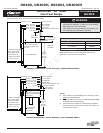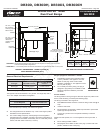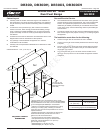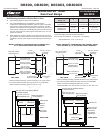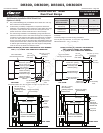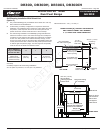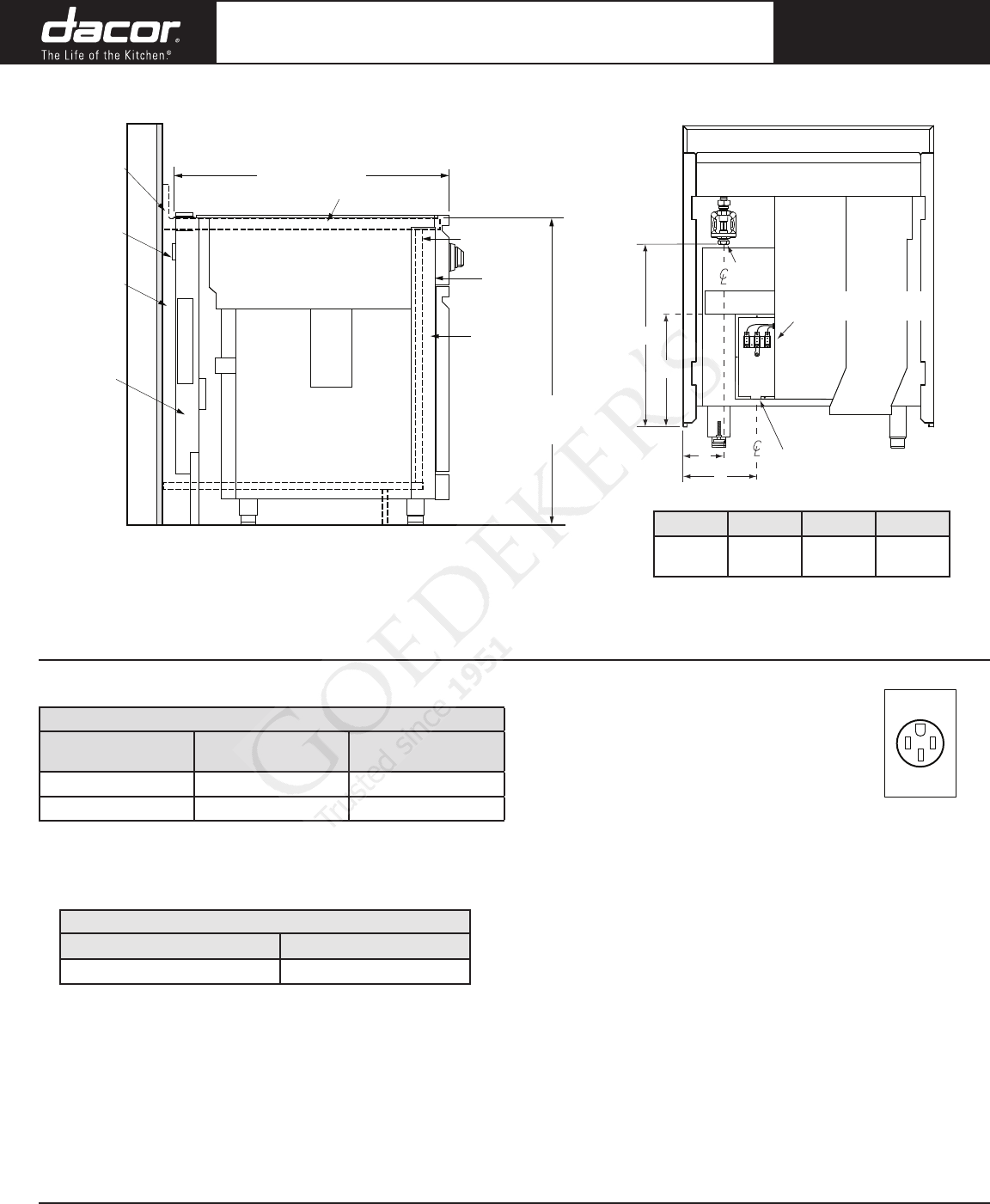
All specications subject to change without notice.
Phone: (800) 793-0093www.dacor.com
PLANNING
GUIDE
DR30D, DR30DH, DR30DI, DR30DIH
Distinctive 30” Wide
Dual Fuel Range
Document # PG05-006
Revised 01/30/13 Page 2/6
Ranges equipped for installation in Canada:
■ Freestanding ranges used in Canada require
a factory installed 4-wire appliance cord and
NEMA 14-50P plug. Order model number
DR30D-C or DR30DH-C. The appliance cord is
66 inch (168 cm) long.
■ Do not modify the factory wiring. The plug is
designed to plug directly into a NEMA 14-50R
electrical receptacle installed by a licensed
electrician.
All other models:
The wiring needs to be long enough to allow the range to be pulled out for
service, while remaining connected (see following page).
The wiring connected to the range must:
■ Meet NEMA standards and have a minimum rating of 250 Volts @ 30
Amp.
■ Include a strain relief.
■ Be terminated by tinned leads, closed loop terminals or open ended
spade lugs with upturned ends.
■ Connect to a junction box or receptacle installed by a licensed
electrician.
Where local code permits, a 3 or 4 wire appliance cord may be used. It
must:
■ Be UL listed type SRD or SRDT.
■ Be equipped with a NEMA 14-50P 4-wire plug or, where local code
permits, a NEMA 10-50P 3-wire plug.
Electrical Specifications
Circuit Required Total Connected Load
240 Vac, 60 Hz., 30 Amp.* 5.7 kW (23.8 Amp.)
■ The ratings above are for reference only - refer to the range's product
data label for exact specifications.
■ The correct voltage, frequency and amperage must be supplied to
the appliance from a separate, grounded, circuit that is protected by a
properly sized circuit breaker or time delay fuse. If a time-delay fuse is
utilized, fuse both sides of the line (L1 and L2).
* Two 120 Vac hot (L1 and L2), one neutral, one ground
The regulator inlet accommodates a 3/4” gas line. The range ships with a
1/2” to 3/4” adapter connected to the regulator.
Gas and Electrical Requirements
A B C
D
4 3/4”
(12.1 cm)
22 1/8”
(56.2 cm)
8 3/4”
(22.2 cm)
13 3/4”
(34.9 cm)
B
Gas
inlet
A
C
7/8” (2.2 cm) dia. electrical
connection hole in bottom*
D
Range electrical access,
cover removed
GAS AND ELECTRICAL DIMENSIONS
Gas Supply Pressure Requirements*
Gas Type Manifold Pressure
Minimum Gas Supply
Pressure
Natural gas 5” water column 6” water column
LP 10” water column 11” water column
* Maximum input gas supply pressure for all models is 1/2 psi
7/8" to 1 1/8" dia. access hole
NEMA 14-50R
RECEPTACLE
OVERALL DIMENSIONS - MODEL DR30DI[H]
WITH ERV3015 RAISED VENT
Stiffener
Cabinet face*
Countertop*
* IMPORTANT: See Countertop/Cabinet Cutout Dimensions for required countertop cutout dimensions.
There are three possible configurations.
** IMPORTANT: If 3 1/4 inch side panels are removed, cabinet face must be flush with back of control panel.
Back of
control
panel
ERV3015
raised vent
DR30DI[H] range
3/8” min. (1.0 cm)
space behind
raised vent
chassis to clear
stiffener
3/8” min. (1.0 cm)
flat countertop
overhang required
behind cutout
3 1/4 inch
side panel**
Countertop height:
35 7/16" (90.0 cm) min.
37 7/16” (95.1 cm) max.
28 11/16” (72.9 cm)



