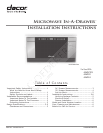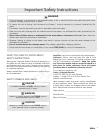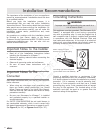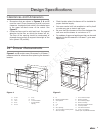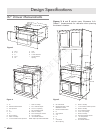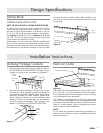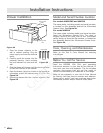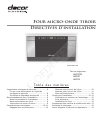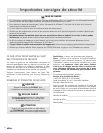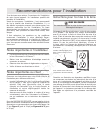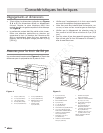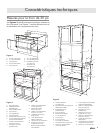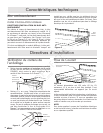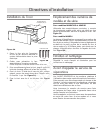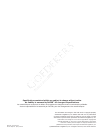
3
A
B
C
D
E
F
G
H
I
I
J
K
L
M
N
O
P
Q
A
B
C
F
I
D
H
G
E
A
B
C
L
K
J
D
E
G
H
F
I
M
M
N
O
P
Q
R
S
A
B
C
D
E
F
G
H
I
I
J
K
L
M
N
O
P
Q
A
B
C
F
I
D
H
G
E
A
B
C
L
K
J
D
E
G
H
F
I
M
M
N
O
P
Q
R
S
Design Specifications
Clearances and Dimensions
• Dimensions that are shown in Figures 2, 4 and 5
must be used. Given dimensions provide minimum
clearance. Locate electrical outlet in the shaded area
in the upper left-hand corner of the cutout. See
Figure 8.
• Contact surface must be solid and level. Pay special
attentionto theoor onwhich thedrawerwill sit.
The oor of the opening should be constructed of
plywood strong enough to support the weight of the
oven (about 100 pounds).
24" Drawer Measurements
Figures 1 and 2 contain many Microwave In-A-Drawer™
measurements for reference when planning the drawer’s
location.
• Check location where the drawer will be installed for
proper electrical supply.
• Your oven can be built into a cabinet or wall by itself
or under any gas or electric wall oven.
• Besurethattheclearanceoftheoorbetweenthe
wall oven and the drawer is a minimum of 2".
• For updates of approved appliances that can be used
adjacent to the Microwave In-A-Drawer™ go to www.
Dacor.com.
Figure 2
A . 6 "
B. Electrical outlet location
C. Anti-Tip block
D . 5 "
E. 3 ½"
F. 4"
G. 22 ¹₈" opening
H. 14 ³/₁₆" to bottom of Anti-Tip block
I. Allow ⁷₈" overlap
J. 23 ½" minimum depth
K. Allow ³₁₆” overlap
L. 36" countertop height
M. Allow ⁷₁₆" overlap
N. Floor must support 100 lbs.
O. 19" to top of oor
P. *24" cabinet minimum
Q. 15 ³/₁₆" ± ¹₁₆" opening
NOTE: Open Top Cabinet illustrated
Figure 1
A. 21 ¹⁹⁄₃₂"
B. 4 ¹¹₁₆"
C. 1 ²³/₃₂"
D. 23 ³₈"
E. 23 ¹³₁₆"
F. 15 ⁵₈"
G. 15 ¹₁₆"
H . 1 " door thickness
I. 15" auto drawer
opening



