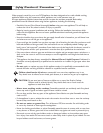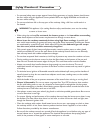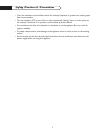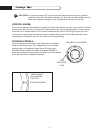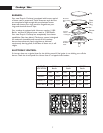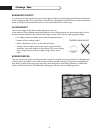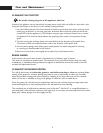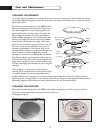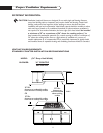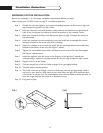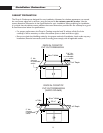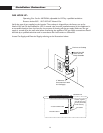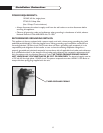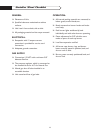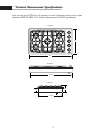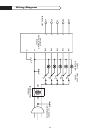
Proper Ventilation Req uirements
11
IMPORTANT INFORMATION:
CAUTION: Ventilation hoods and blowers are designed for use with single wall ducting. However,
some local building codes or inspectors may require double wall ducting. Consult local
building codes and/or local agencies, before starting, to ensure that hood and duct
installation will meet local requirements. Hood blower speeds should be variable to reduce
noise and loss of heated or air conditioned household air when maximum ventilation is
not required. For best smoke elimination, the lower edge of the hood should
be installed
a minimum of 30" to a maximum of 36" above the cooking surface
. If the
hood contains any combustible materials (i.e. a wood covering) it must be a minimum of
36" above the cooking surface. Due to a high volume of ventilation air, a source of
outside replacement air is recommended.This is particularly important for tightly sealed
and insulated homes.A reputable heating and ventilating contractor should be consulted.
VENTILATION REQUIREMENTS:
STANDARD COUNTER INSTALLATION RECOMMENDATIONS
HOOD: (24" Deep x Unit Width)
BLOWER: 36" COOKTOP
600 CFM min.
VENT HOOD
WALL
36" Min.
clearance to combustible surface
from above the Cooktop Surface
OR
18" Min.
clearance to combustible surface
from side of cooktop outer edge
3O" Min.
clearance to
non-combustible
above cooking
surface
counter top level



