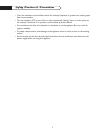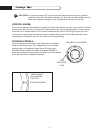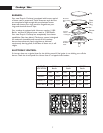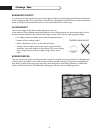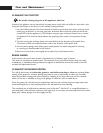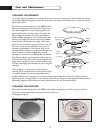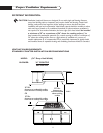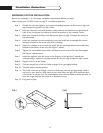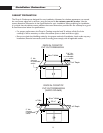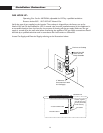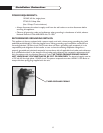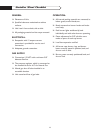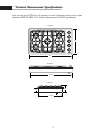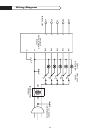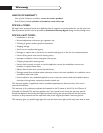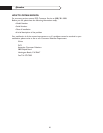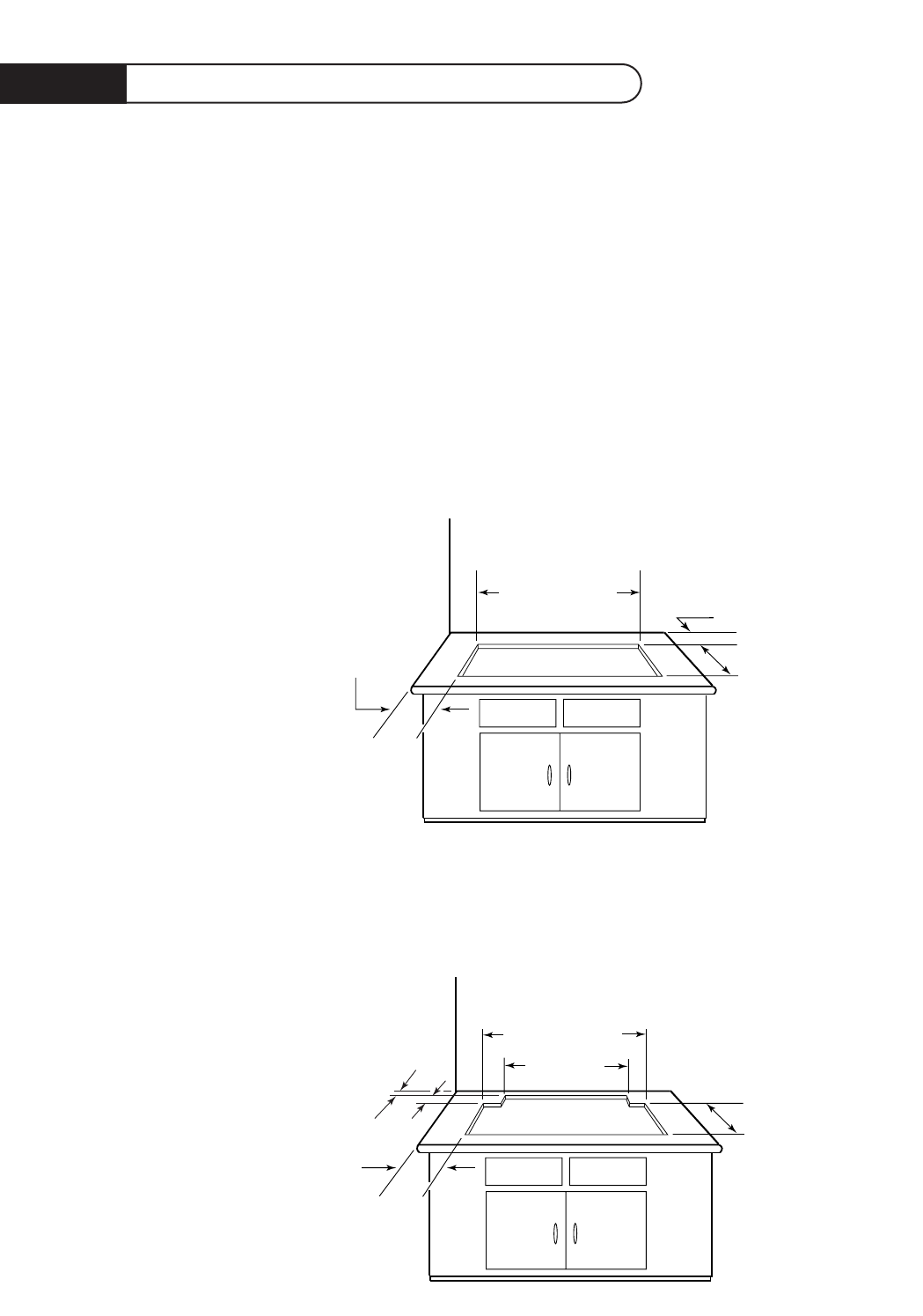
Installation I ns tructions
13
CABINET PREPARATION
The Drop-In Cooktop was designed for easy installation. However, for the best appearance, to conceal
the raw cutout edges and to ensure a snug and secure fit,
the cutouts must be precise. Use the
cutout dimension information in the figures below for your installation.When preparing for installation,
it is critical that the cabinet cutout matches the cutout dimensions provided for the cooktop for a good
fit. See illustrations below for specifications.
•For proper performance, the Drop-In Cooktop must be level.To achieve a flush fit of the
cooktop, it will be necessary to have a flat cabinet (front to back and left to right).
• Be sure to check local building codes for the proper method of installation. Local codes may vary.
Installation, Electrical connectors, and Grounding must comply with all applicable codes.
2 1/4" Min.
clearance
to combustible
surface
5" Min.
clearance
to combustible
surface
DROP-IN COOKTOP
CUT-OUT DIMENSIONS
34 3/4" Width
19 3/4" Depth
5" Min.
clearance
to combustible
surface
DROP-IN COOKTOP
CUT-OUT DIMENSIONS
(W/DCS DD-36SS)
34 3/4" Width
19 3/4" Depth
33 1/2"
1/2" Min.
2
1/2"



