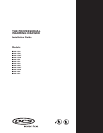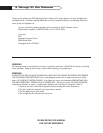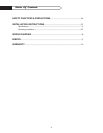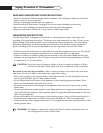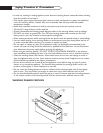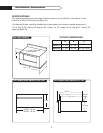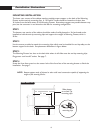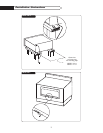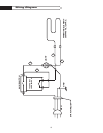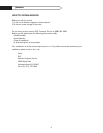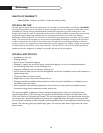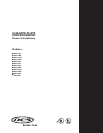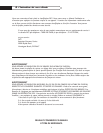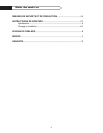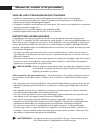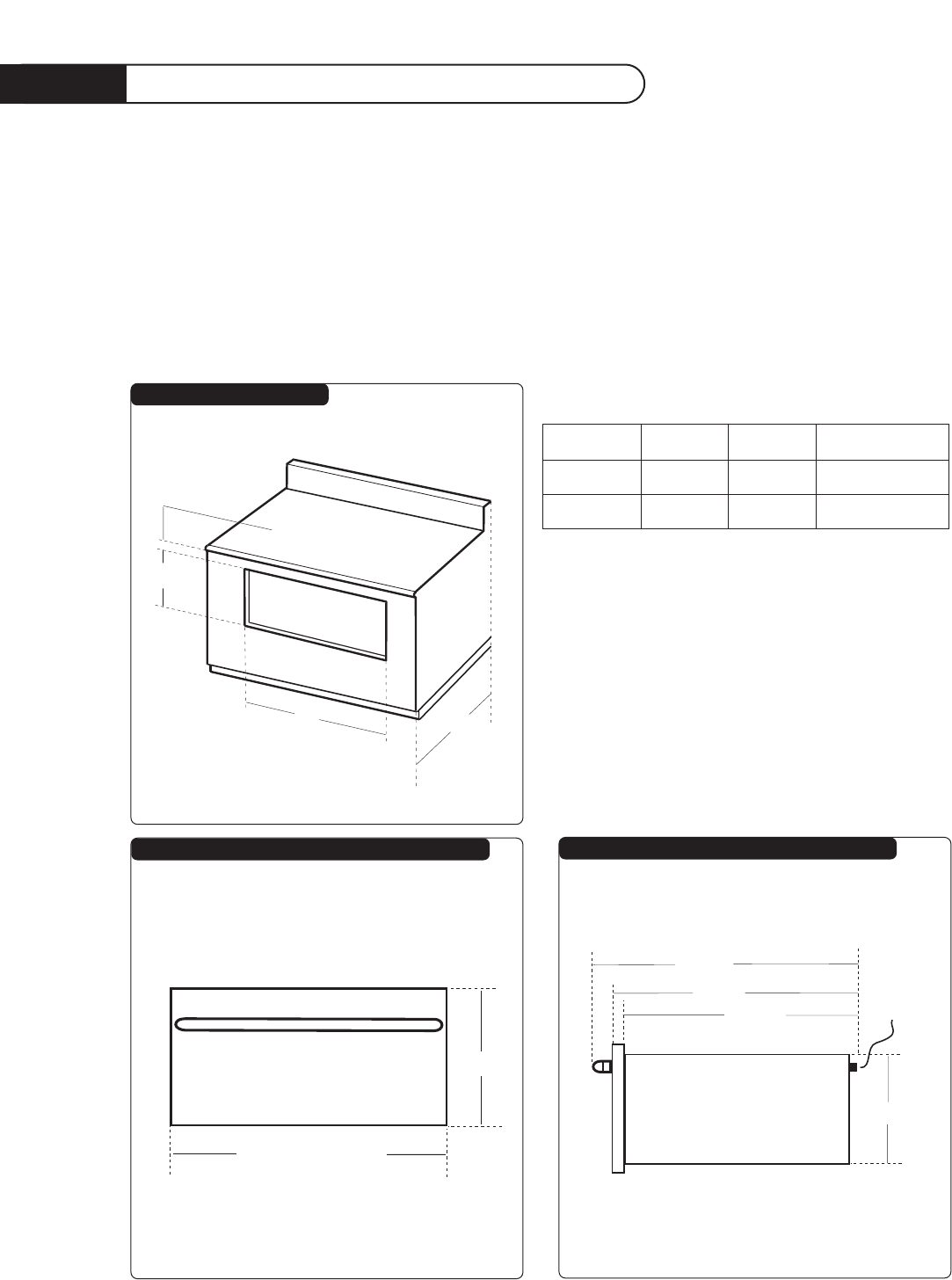
Installation I ns tructions
5
WD-27
WD-30
A
11 3/4”
25 3/8”
11 3/4”
28 3/8”
23 7/8” (min.)
23 7/8” (min.)
SPECIFICATIONS
The cabinet depth from the outer edge of the face frame to the inside back of the cabinet or wall
should be at least 23 7/8 inches (see figure 01).
The Warming Drawer should be installed into a base cabinet with minimum outside dimensions of
13 1/4” high by 30” wide by 24” deep for 30” models. For 27” models 13 1/4” high by 27” wide by 24”
deep (see figure 02).
1 1/2" Min. To Bottom
of Countertop
B
C
A
FIG.01 CUTOUT DIMENSIONS
13 1/4"
WD27" - 26 5/8"
WD30" - 29 5/8"
23 11/16"
25 1/4"
28 7/16"
POWER
CORD
11 11/16"
FIG.02 WARMING DRAWER DIMENSIONS (FRONT VIEW)
BC
CUTOUT DIMENSIONS
FIG.03 WARMING DRAWER DIMENSIONS (SIDE VIEW)



