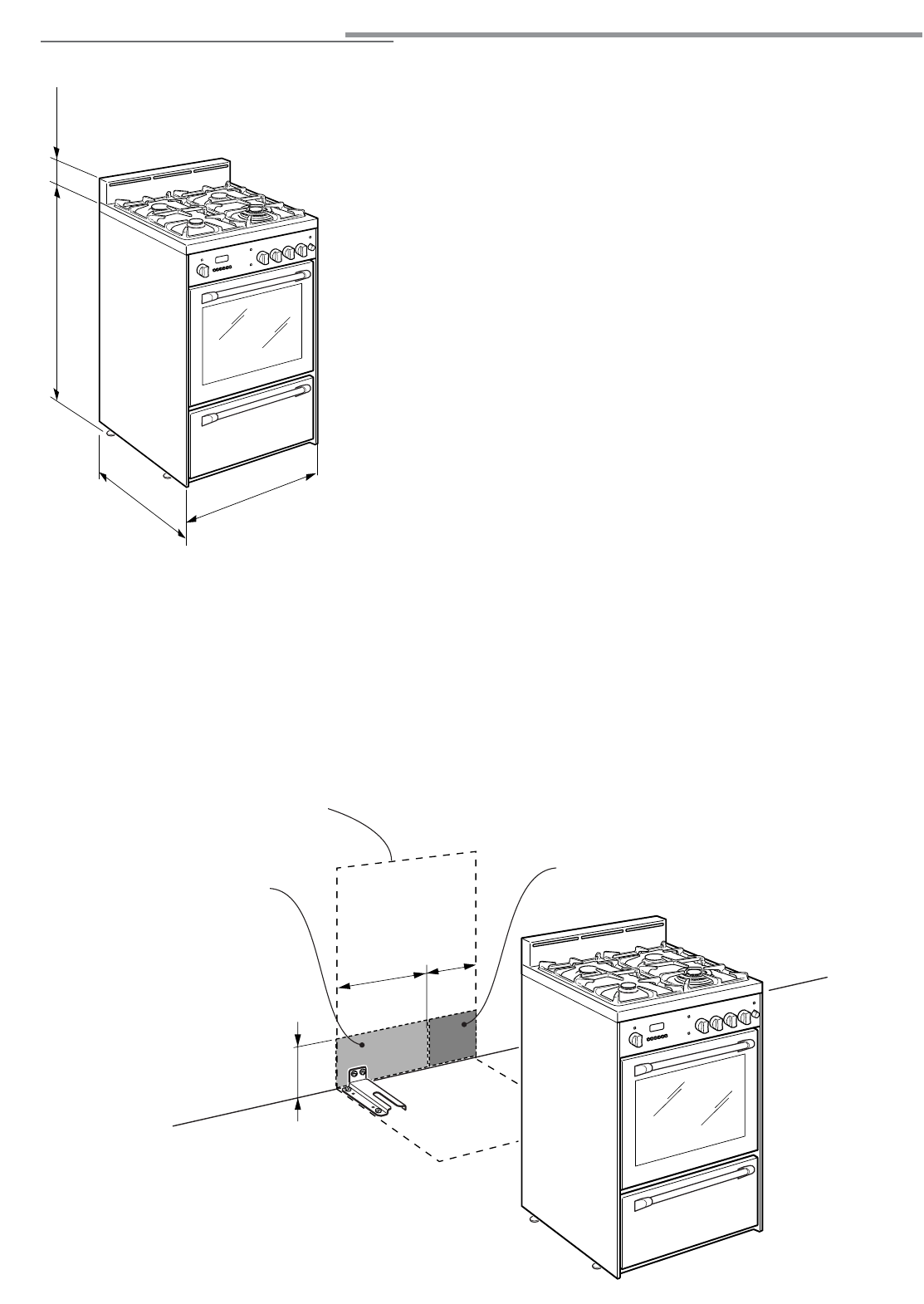
(456.5 mm)
5" 57/64
17" 31/32
(150 mm)
(185 mm)
7" 9/32
6
installation
³
PROXIMITY TO SIDE CABINETS
1. This range may be installed directly adjacent to existing 36" (914 mm) high base
cabinets.
Range dimensions:
• width: 23” 7/8 (606.5 mm)
• depth: 24” 11/64 (614.1 mm)
• height (without backguard): MIN 35” 17/32 (902.5 mm) - MAX 36” 7/32 (920 mm)
• backguard (height): 4” 7/16 (113 mm)
Gas line opening:
Wall - 7” 9/32 (185 mm) from the floor; 5” 57/64 (150 mm) from the rear right side of
the range.
Grounded outlet should be located 7” 9/32 (185 mm) from the floor and 17” 31/32
(456.5 mm) from the rear left side of the range.
2. The range CANNOT be installed directly adjacent to sidewalls, tall cabinets, tall
appliances, or other side vertical surfaces above 36” (914 mm) high.
There must be a minimum of 3” (76 mm) side clearance from the range to such
combustible surfaces TO THE LEFT above the 36” (914 mm) high countertop; or
there must be a minimum of 11” 13/16 (300 mm) side clearance from the range to
such combustible surfaces TO THE RIGHT above the 36” (914 mm) high countertop.
IMPORTANT: One side (left or right) above the 36” (914 mm) high countertop
must always be kept clear.
3. The maximum upper cabinet depth recommended is 13” (330 mm). Wall cabinet
above the range must be a minimum of 30” (762 mm) above the countertop for a
width of minimum 24” (609.6 mm): it has to be centred with the range. Side wall cab-
inets above the range must be a minimum of 18” (457 mm) above the countertop.
4" 7/16
(113 mm)
(606.5 mm)
23" 7/8
24" 11/64
MIN 35" 17/32 (902.5 mm)
MAX 36" 7/32 (920 mm)
(614.1 mm)
Fig. 1.1
GAS AND ELECTRIC CONNECTION
Dotted line showing the position
of the range when installed
Area for GAS connection
Area for ELECTRICAL
connection
Fig. 1.2


















