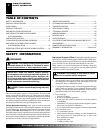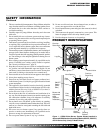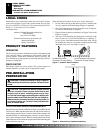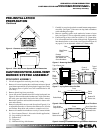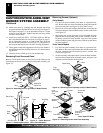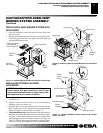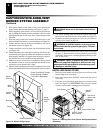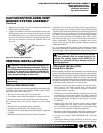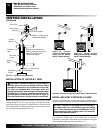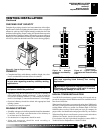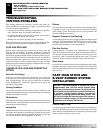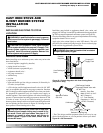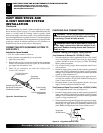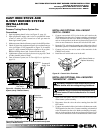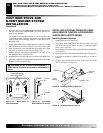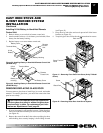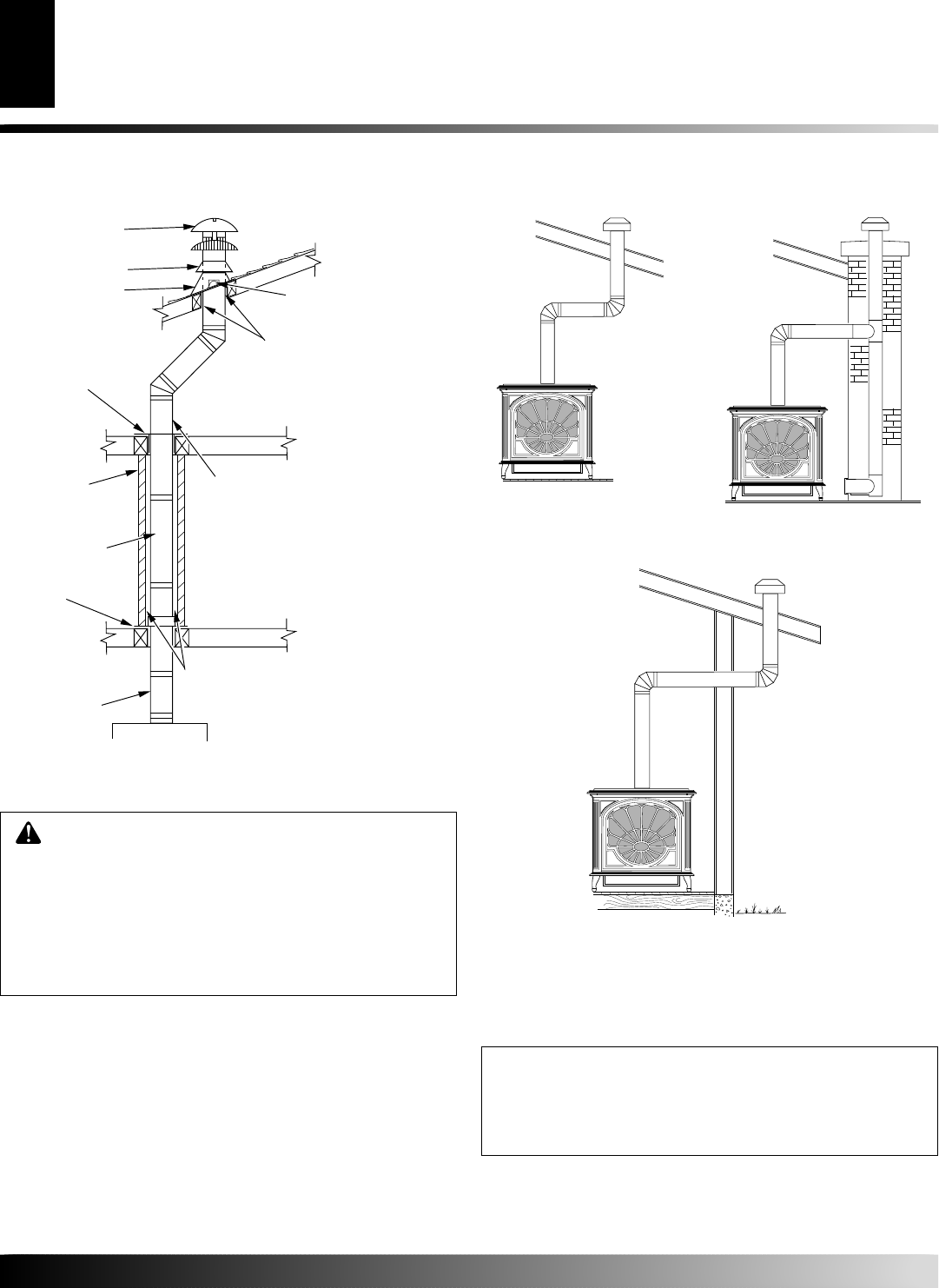
106828-01D
For more information, visit www.desatech.com
For more information, visit www.desatech.com
10
WARNING: Installation should only be made by
qualified persons who are familiar with the safety
procedures required for the installation of the prod-
uct, who are equipped with the proper tools and
testing instruments, and who have achieved proper
certification of licensing. Installations made by un-
qualified persons can result in the risk of injury or
electrical shock which can be serious or even fatal.
INSTALLATION OF LISTED B-1 VENT
VENTING INSTALLATION
Continued
Figures 22 through 24 show other options for the gas vent. When
venting through a side wall your vent pipe must have the proper
temperature rating (see Figure 24). Manufacturer's clearances must
also be maintained. Consult the authority having jurisdiction in your
area regarding venting through side wall.
Figure 22 - Vertical
Venting Through Ceiling
Using Two 90
º
Elbows
(Amity™ Model Shown)
Figure 23 - Vertical Venting
Configuration Through Chimney
(Amity™ Model Shown)
Figure 24 - Venting Through a Side Wall (Amity™ Model Shown)
Figure 21 - Typical B-Vent Installation
Round Top
Storm Collar
Flashing
Roof Support
25mm (1") Clearance to
Combustible Material
Firestop
Spacer
Keep Electrical Wires and
Building Insulation Away from
Gas Vent and Out of the
Required Air Space
Enclosure
Wall
Gas Vent
Length
25mm (1") Clearance to
Combustibles
Support
Plate
Adjustable
Length
INSTALLING VENT SYSTEM IN A CHASE
A chase is a vertical box-like structure built to enclose venting that runs
along the outside of a building. A chase is not required for such venting.
NOTICE: Treatment of firestops and construction of
the chase may vary from building type to building
type. These instructions are not substitutes for the
requirements of local building codes. You must fol-
low all local building codes.
Note:
When installing in a chase, you should insulate the chase as
you would the outside walls of your home. This is especially
important in cold climates. Minimum clearance between vent pipes
and combustible materials such as insulation is 1".
VENTING INSTALLATION
Type B-Vent Installation (Cont.)
Installation of Listed B-1 Vent
Installing Vent System In A Chase



