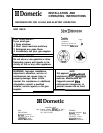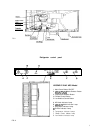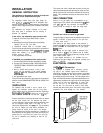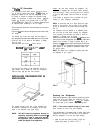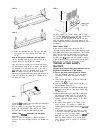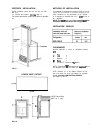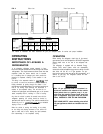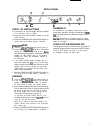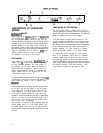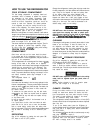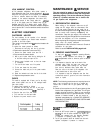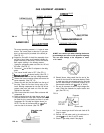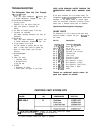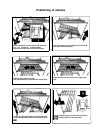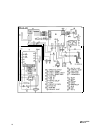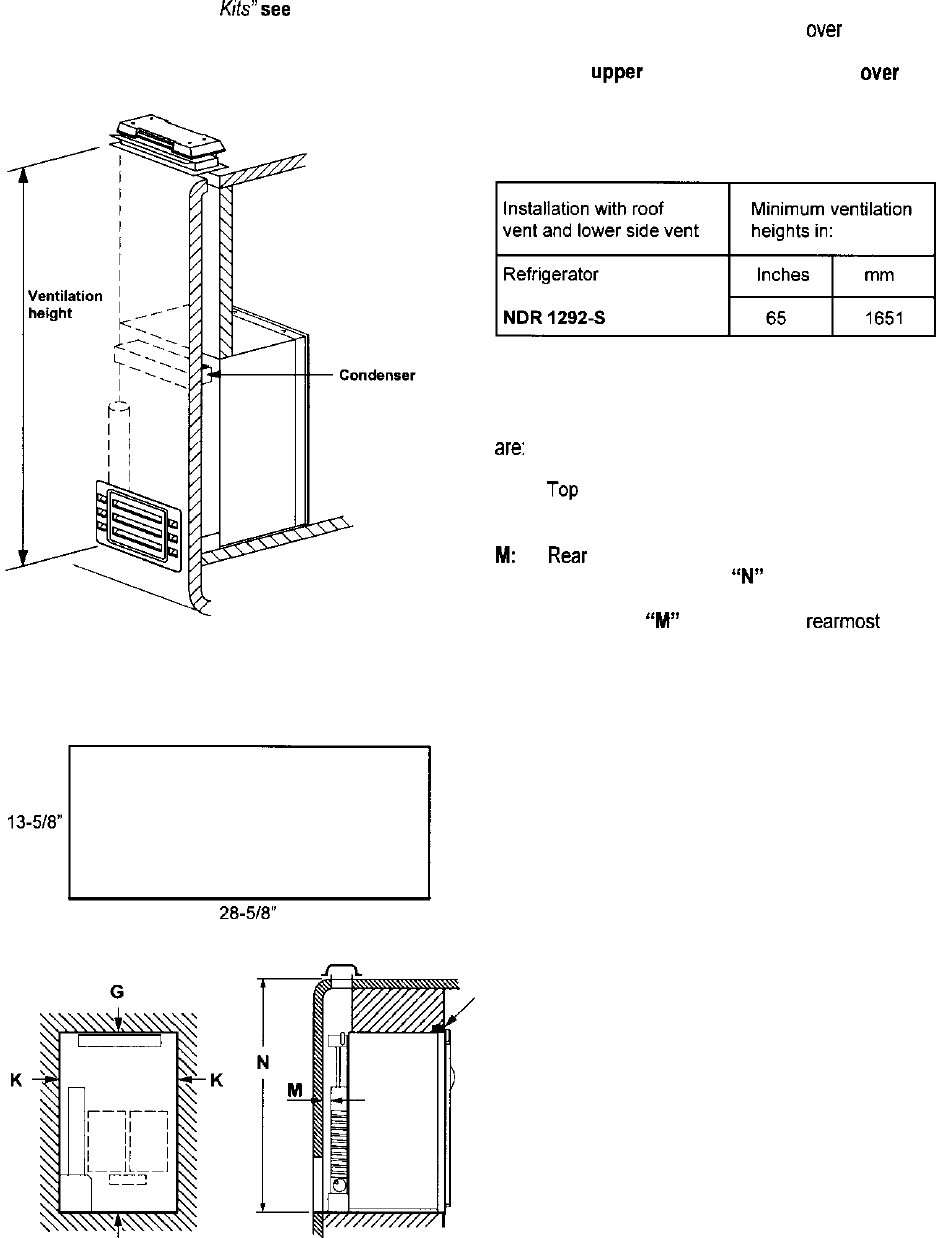
CERTIFIED INSTALLATION
Certified installations require one roof vent and one lower
side vent.
For “Certified Vent System
KWsee
page 14.
For further information contact your dealer or distribu-
tor.
FIG. 9
LOWER VENT CUTOUT
METHODS OF INSTALLATION
The method of installation is shown in FIG. 9. It is es-
sential that all maximum or minimum dimensions are
strictly maintained as the performance of the refrigera-
tor is dependent on adequate flow of air
over
the rear of
the refrigerator.
NOTE: The
upper
vent should be centered
over
the
condenser coil at the back of the refrigerator.
VENTILATION HEIGHTS
CLEARANCES
Minimum clearances in inches to combustible materials
are:
G:
TOP
0
K:
Side
0
L:
Bottom 0
M:
Rear
0
N: See NOTE: Clearance
“N”
below.
NOTE: Clearance
“M”
is between the
rearmost
part of
the refrigerator and the wall behind the refrigerator.
NOTE: Clearance “N” is the distance between the bot-
tom of the lower vent to the roof material. For ventilation
height, see table VENTILATION HEIGHTS
See Figures 9, and 10.
NOTE: Wood Strip
MUST be in place
L
FIG. 10
7



