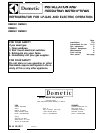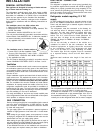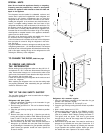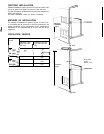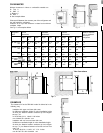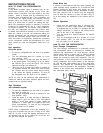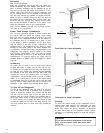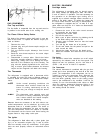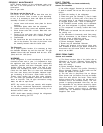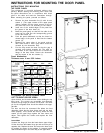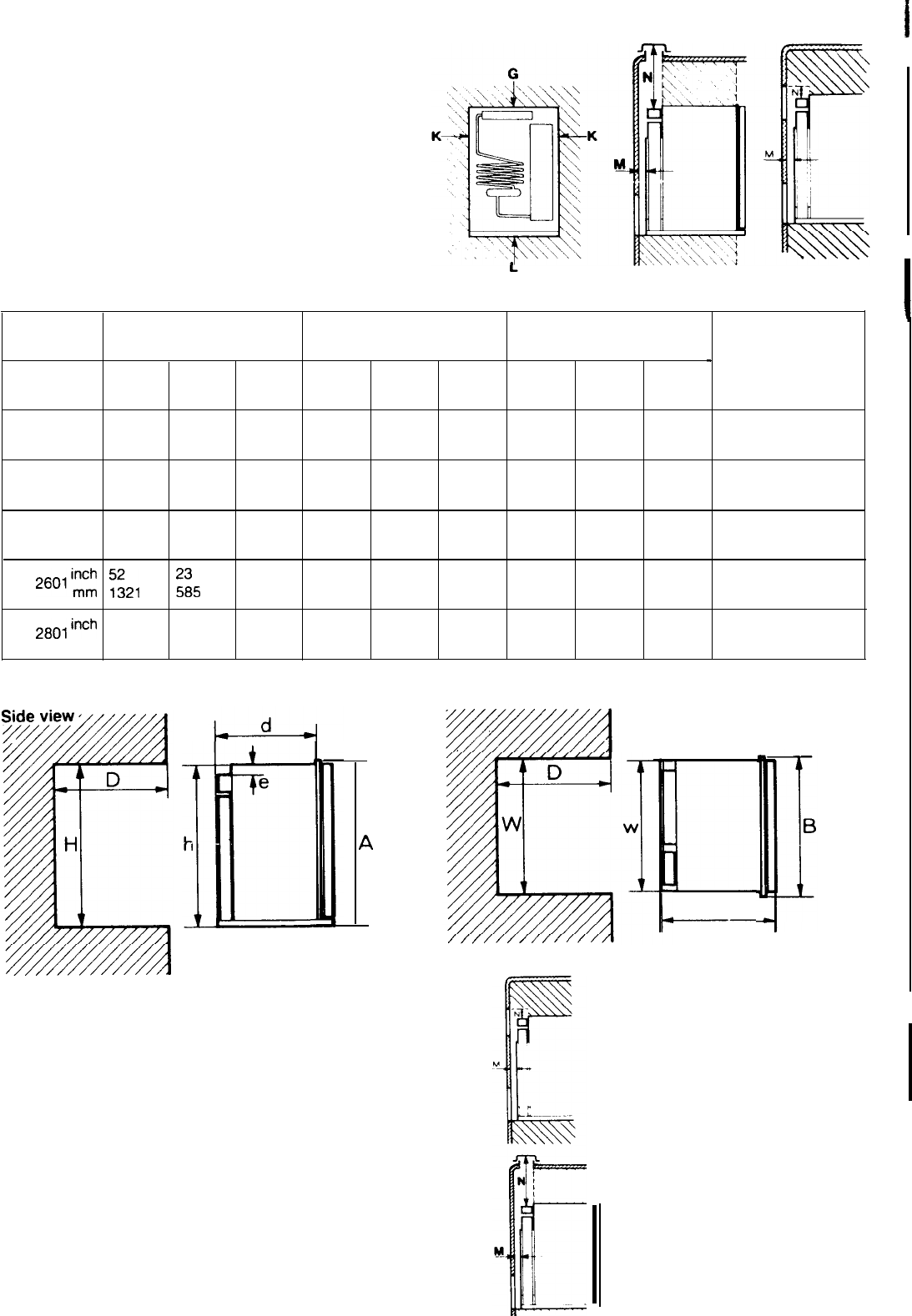
CLEARANCES
Minimum clearances in inches to combustible materials are
G: Top 0
K: Side 0
L: Bottom 0
M: Rear 1
N: See example below
Clearance M between the
rearmost
part of the refrigerator and
the wall behind the refrigerator
Clearance N on top of the condenser is related to the minimum
ventilation heiqht
See
Fig
11
and
examples below
Fig.1
1
Refrigerator Overall
Installation Recess
Distance between
model
dimensions
dimensions
dimensions top of condenser
-
and
top of
Height
Width Depth Height
Width Depth Height
Width
Depth refrigerator
A
B C
h
W
d
H
W
D
e
RM
2301
inch
30 3/8
21
11/166
22 1/166
29 9/16
20 1/4
20
3/8
29
3/4
20 1/2
21
3/8
1 1/4
mm
771 551
560
751
514 517
756
521
542
32
RM
2401
inch
32 15/1623 24
11/16
32
1/8
21 9/16 22 15/16
32 5/16
21
13/16 23 15/16
1 1/4
mm
836 585 627
816 547 582
821
554 608
32
21 13/1623 15/16
1 1/4
RM2501
inch
40 13/16 23
24 11/16
40 21
9/16
22 15/16
40 3/16
mm
1036 585 627
1015 547 582
1021
554
608
32
RM
2601’;;
;:21
;i5
24 11/16
51
3/16
21 9/16
22 15/16
51
3/8
21
13/16
23 15/16
1 1/8
627
1300 547 582
1305 554
608
29
RM
280,inch
57 15/16
24 15/16 24 11/16
57 1/8
23 7/16
22 15/16
57 1/2
23
13/16
23 15/16
1
1/8
mm
1471
633 627
1450 595 582
1455 605 608
29
This method of installation and these
clearances
will give you adeqvate space for servicing and proper installation.
EXAMPLES
e
K
h
Fig.1 2
The clearance N for the RM 2301 model is derived at in the
following way.
Installation with upper and lower side vents
N= Minimum ventilation height 37 minus installation height
29 9116 plus distance between condenser top and refrigera-
tor top 1
1/4
in:
N=37-29
9/16+1
1/4=8
1
1/16
inches
mm:
N=940-751+32=221
mm
Installation with roof vent and lower side vent
N=Minimum ventilation height 31 minus installation height
29 9116 plus distance between condenser top and refrigera-
tor top 1
1/4
plus distance between roof surface and roof vent
cap 5
1/4
in:
N=31-29
9/16+1
1/4+5
1/4=7
15/16
inches
mm:
N=787-751+32+134=202
mm
View from above
L
C
--



