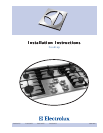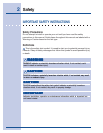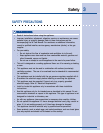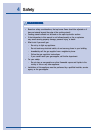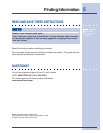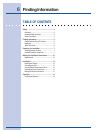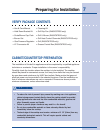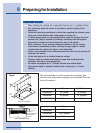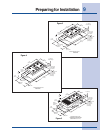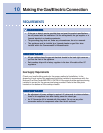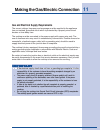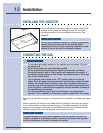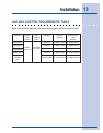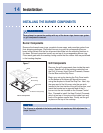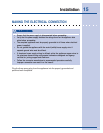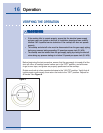
8
Preparing for Installation
Plan the installation so that the electrical connection, gas
shut-off valve, and pressure regulator are accessible from the
front of the cabinet.
IMPORIMPOR
IMPORIMPOR
IMPOR
TT
TT
T
ANTANT
ANTANT
ANT
• When installing the cooktop into a laminated (Formica, etc.) or synthetic (Corian,
etc.) countertop, radius the corners of the cutout to prevent cracking of the
countertop.
• Follow the countertop manufacturer’s instructions regarding the minimum corner
radius, use of heat reflective tape, reinforcement of corners, etc.
• If cabinet storage space is to be provided directly above the cooktop, the risk of
personal injury may be reduced by installing a ventilating hood that projects
horizontally a minimum of 5 inches beyond the face of the cabinets.
• Allow a minimum 1/4 inch clearance between the bottom of the any cooktop
chassis and all combustible surfaces, including the upper edge of a drawer
installed below the cooktop. See Figure 1 and related table.
• Access to the underside of the cooktop and the junction box must be provided for
inspection and service.
• A fixed shelf should not be installed below the cooktop.
• Clearance inside the cabinet must allow for proper side mounting bracket
installation. See Figure 2 and related table.
• All models are designed for 24” (610mm) minimum base cabinet depth.
• The maximum depth of cabinets installed above cooking tops is 13 inches
(330mm).
13"
(330mm)
Maximum
A
3 1/8"
(79mm)
18"
(457mm)
Minimum
30"
(762mm)
Minimum
Clearances to Combustibles
1/4” (6mm)
Mimimum clearance
to combustible
surfaces
B
Under Cabinet Clearances
Model
E30GC64ESS
E36GC65ESS
E46GC66ESS/67ESS
“A” Minimum “A” Maximum
30” (762mm) 36” (914mm)
36” (914mm) 42” (1067mm)
54” (1372mm)48” (1219mm)
Model
E30GC64ESS
E36GC65ESS
E46GC66ESS/67ESS
“B” Minimum
29” (737mm)
35 1/4” (895mm)
46” (1168mm)
Figure 1
Figure 2



