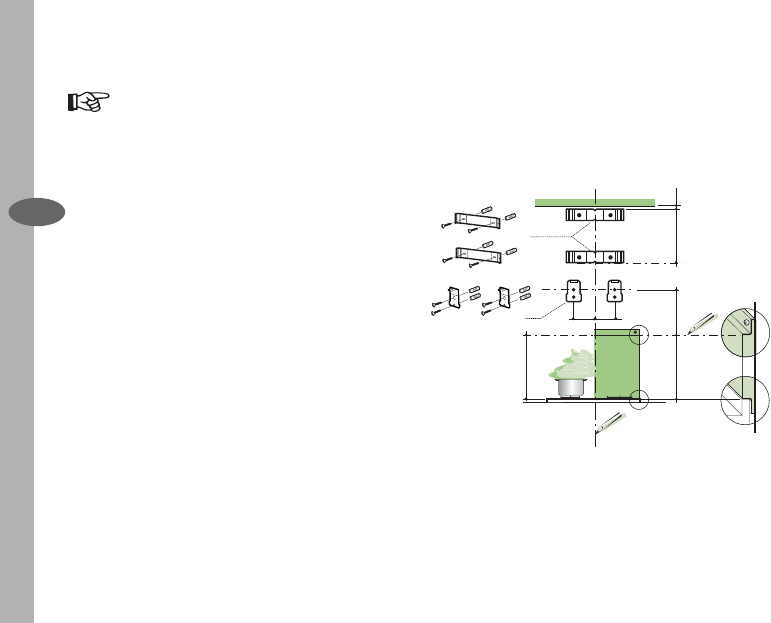
20 electrolux INSTALLING THE COOKER HOOD
EN
Fitting the Wall Brackets
• Draw a vertical line on the supporting
wall up to the ceiling, or as high as
practical, at the centre of the area in
which the hood will be installed.
• Draw a horizontal line at 650 mm
above the hob for installation without
the back panel, or at height H
(H=height of the visible part of the
panel) for installation with the back
panel.
• Place bracket 7.2.1 on the wall as
shown about 1-2 mm from the ceiling
or upper limit aligning the centre
(notch) with the vertical reference line.
• Mark the wall at the centres of the
holes in the bracket.
• Place bracket 7.2.1 on the wall as
shown at X mm below the fi rst bracket
(X = height of the upper chimney
section supplied), aligning the centre
(notch) with the vertical line.
• Mark the wall at the centres of the
holes in the bracket.
• Place bracket 7.1 as shown 95
mm from the vertical reference line
and 210 mm above the horizontal
reference line.
• Mark the centres of the holes in the
bracket.
• Repeat this operation on the other
side.
H
X
1÷2
650 min.
7.2.1
7.1
95
95
210


















