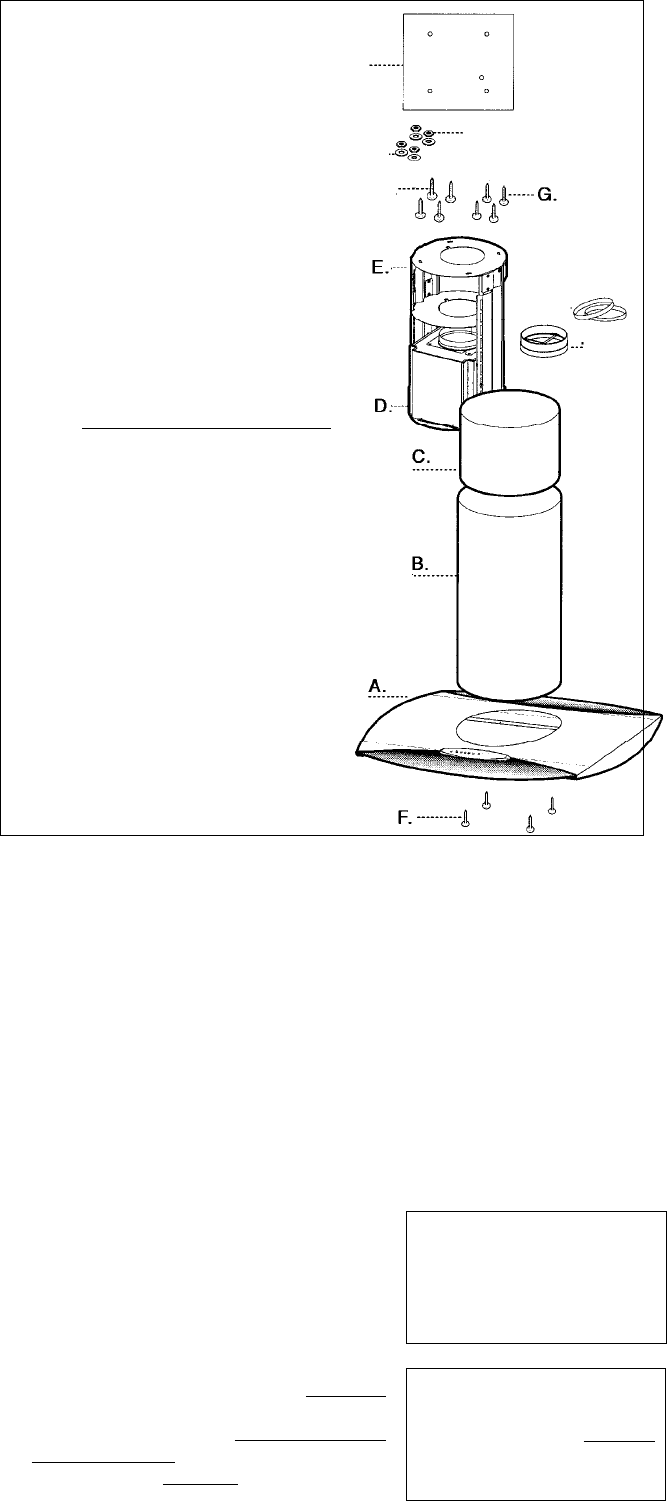
Version 3/08 - Page 4
FIGURE 1
TOOLS NEEDED FOR INSTALLATION
PARTS SUPPLIED FOR INSTALLATION
PARTS NEEDED FOR INSTALLATION
OPTIONAL ACCESSORIES AVAILABLE
*Ductless Conversion Kit
For non-vented installations only
* it is highly recommended that professional style
cooking always be vented to the outside
part # 620000042 - Stainless
Replacement Charcoal Filter
For non-vented installations only,
part # 620000041
RANGEHOOD COMPONENTS
A. CANOPY SECTION
B. LOWER CHIMNEY COVER
C. UPPER CHIMNEY COVER
D. LOWER CHIMNEY SUPPORT
E. UPPER CHIMNEY SUPPORT
F. CANOPY SCREWS (short screws)
G. DO NOT USE (long screws)
H. WOOD SHELF BOLTS (long bolts)
I. WOOD SHELF WASHERS
J. WOOD SHELF NUTS
K. MOUNTING TEMPLATE
L. DUCT CLAMPS
M. DAMPER
UNPACK THE RANGEHOOD
sure that no mounting hardware or parts are missing. DO NOT REMOVE THE PLASTIC COVERING ON THE CHIMNEYS AT
THIS TIME! This plastic covering protects the chimney from scratches during installation.
For safe packaging, the entire chimney section of the hood is shipped assembled. It must be disassembled completely for
installation. Disassemble packaged chimney components by sliding apart the chimney covers (B and C in FIGURE 1). Remove
the UPPER CHIMNEY COVER (C) from the UPPER CHIMNEY SUPPORT (E) by removing the 2 philips screws on the outside
top of the chimney cover.
CALCULATE THE DUCTRUN LENGTH
The ductrun should not exceed 35 equivalent
feet if ducted with the required minimum of 6"
round duct. Calculate the length of the ductwork
by adding the equivalent feet in FIGURE 2 for
each piece of duct in the system. An example
is given in FIGURE 3.
For best results, use no more than three 90°
elbows. Make sure that there is a minimum
of 24" of straight duct between elbows if
more than one is used. Do not install two
elbows together. If you must elbow right
away, do it as far away from the hood's
exhaust opening as possible.
9 Feet Straight Duct
Wall Cap
Total System
FIGURE 3
3.0 feet
5.0 feet
12.0 feet
0.0 feet
Wall Cap
FIGURE 2
9.0 feet
10.0 feet
0.0 feet
19.0 feet
PREPARING TO ATTACH THE CHIMNEY
The rangehood attaches to the ceiling by a
metal support structure (D and E in FIGURE
1). This support must be attached to the ceiling
before the canopy is attached. This structure
FOR WOOD CEILINGS: Use four 4" long
wood screws and washers.
FOR PLASTER OR SHEET ROCK CEILINGS:
If possible, the support must be attached to
the ceiling joists. If not, a supporting structure
behind the sheet rock must be built.
FOR WOOD SHELVES: Use items H, I, &
J in FIGURE 1.
J
M
K
I
H
L


















