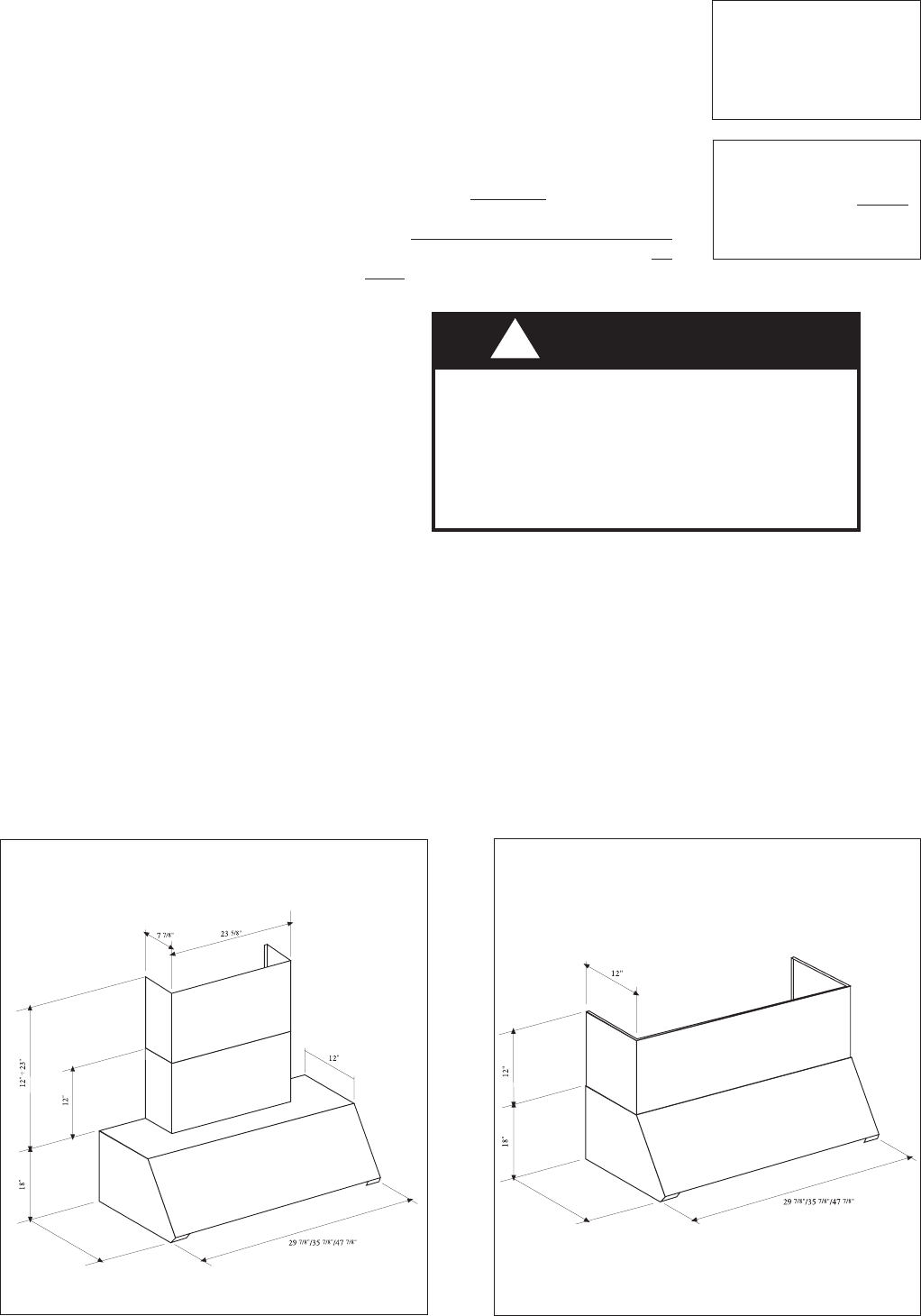
Version 12/04 - Page 4
TOOLS NEEDED FOR INSTALLATION
• Saber Saw or Jig Saw
• Drill
• 1 1/4" Wood Drill Bit
• Pliers
• Phillips Screwdriver
• Flat Blade Screwdriver
• Wire Stripper or Utility Knife
• Metal Snips
• Measuring Tape or Ruler
• Level
• Pencil
• Caulking Gun
• Duct Tape
PARTS SUPPLIED FOR INSTALLATION
• 1 Hardware Package
• 1 Literature Package
PARTS NEEDED FOR INSTALLATION
• 2 Conduit Connectors
• Power Supply Cable
• 1 Wall or Roof Cap
• All Metal Ductwork
OPTIONAL ACCESSORIES AVAILABLE
• 30" High Backsplash
30" high, mounts to the wall beneath the rangehood
for a coordinated look
part # 620000095 - 30" model
part # 620000097 - 36" model
part # 620000098 - 48" model
• Telescopic Chimney Kit (FIGURE 3)
24" wide, extends to accomodate 8 - 9 foot ceilings
part # 6097336 fits all size hoods
• Full Width Duct Cover (FIGURE 4)
12" high, extends full width of the hood
part # 6097337 - 30" model
part # 6097338 - 36" model
part # 6097339 - 48" model
• Duct Transition Kit
For 48" model only, optional kit transitions two 3 1/4"
x 10" openings to one 10" round opening
part # 6000002
• *Charcoal Filters
* it is highly recommended that professional style
cooking always be vented to the outside; for reciru-
lating installations, some ductwork is required to
exhaust the unit out of the cabinet. For 48" model,
order 2 kits, one for each motor.
part # 6093034
RANGEHOOD WITH
TELESCOPIC CHIMNEY KIT
CALCULATE THE DUCTRUN LENGTH
WARNING
Due to the weight and size of the rangehood
canopy, two or more people are needed to move
and safely install the rangehood canopy.
Failure to properly lift rangehood could result in
damage to the product or personal injury.
PERSONAL INJURY HAZARD
9 Feet Straight Duct
2 - 90˚ Elbows
Wall Cap
Total System
9.0 feet
10.0 feet
0.0 feet
19.0 feet
FIGURE 2
3.0 feet
5.0 feet
12.0 feet
0.0 feet
45˚ Elbow
90˚ Elbow
90˚ Flat Elbow
Wall Cap
FIGURE 1
PLAN THE INSTALLATION
This rangehood can be vented through the wall or ceiling. To vent through a wall,
the blower must be turned to vent to the rear. This rangehood can be installed
with two different chimney options as well as without a chimney. Before you begin
installation, you must determine which chimney installation will be used.
The Telescopic Chimney Kit is adjustable and designed to meet varying ceiling
heights from 8 to 9 feet. FIGURE 3 illustrates the dimensions of the rangehood
with the optional Telescopic Chimney Kit. FIGURE 4 illustrates the dimensions
of the rangehood with the optional Full Width Duct Cover. The body of the
rangehood is the same dimensions regardless of the chimney option used.
WARNING! BEFORE MAKING ANY CUTS OR HOLES FOR INSTALLATION,
DETERMINE WHICH VENTING METHOD AND CHIMNEY WILL BE USED AND
CAREFULLY CALCULATE ALL MEASUREMENTS.
25
"
25
"
25
"
25
"
RANGEHOOD WITH
FULL WIDTH DUCT COVER
FIGURE 3 FIGURE 4
The ductrun should not exceed 35 equivalent
feet if ducted with the required minimum of 3
1/4" by 10" rectangular duct or 55 equivalent
feet if ducted with 10" round duct (when
using Duct Transition Kit for 48” model
only). Calculate the length of the ductwork
by adding the equivalent feet in FIGURE 1 for
each piece of duct in the system An example
is given in FIGURE 2. For best results, use
no more than three 90° elbows. Make sure
that there is a
minimum of 24" of straight
duct between elbows if more than one is
used. Do not install two elbows together.
If you must elbow right away, do it as
far
away from the hood's exhaust opening
as possible.
!









