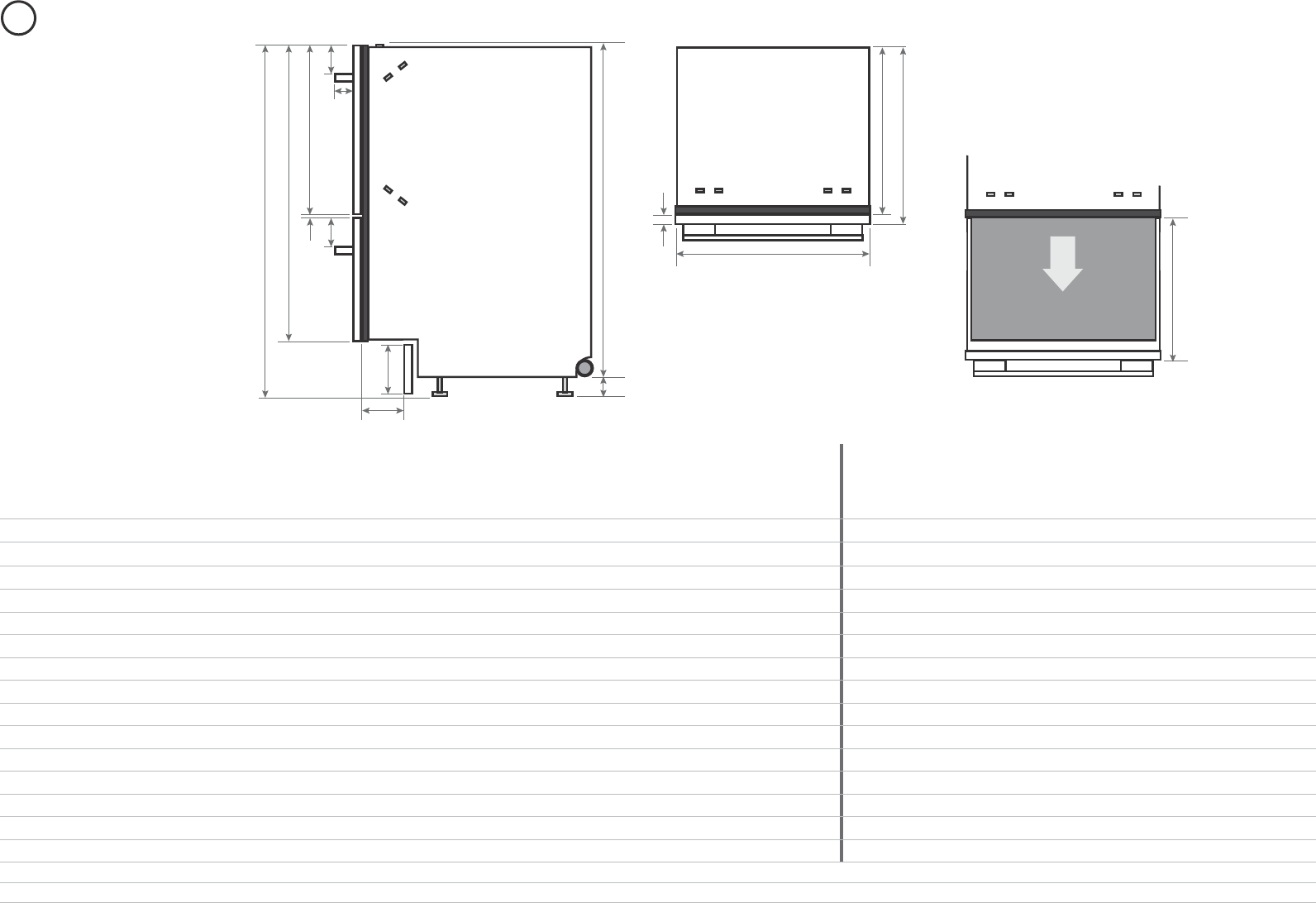
6
H
K
M
NA
O
O
I
Side
Plan
G
F
J
L
B
C
E
D
5
PRODUCT DIMENSIONS
Product dimensions inches (mm)
STANDARD HEIGHT MODELS TALL HEIGHT MODELS
Classic
Designer
Integrated
Classic
Designer
Integrated
A
overall height
1
of product 32 ⁄ - 34 ⁄”(820-880)
2
32 ⁄ - 34 ⁄”(820-880)
2
32 ⁄ - 34 ⁄”(820-880)
2
34 - 36 ⁄”(864-924)
2
34 - 36 ⁄”(864-924)
2
34 - 36 ⁄”(864-924)
2
B
overall width of product 23 ⁄”(599) 23 ⁄”(599) 23 ⁄”(599) 23 ⁄”(599) 23 ⁄”(599) 23 ⁄”(599)
C
overall depth of product (excl. handle) 22 ⁄”(582) 22 ½ ”(571) 22 ½ ”(571)
3
22 ⁄”(582) 22 ½ ”(571) 22 ½ ”(571)
3
D
depth of chassis (to back of front panel) 21 ¾ ”(553) 21 ¾ ”(553) 21 ¾ ”(553) 21 ¾ ”(553) 21 ¾ ”(553) 21 ¾ ”(553)
E
maximum extension of drawer (excl. handle) 21 ⁄”(556) 21 ⁄”(545) 21 ⁄”(545)
3
21 ⁄”(556) 21 ⁄”(545) 21 ⁄”(545)
3
F
depth of front panel (excl. handle) 1 ⁄”(29) ⁄”(18) ⁄ - ⁄”(16-20) 1 ⁄”(29) ⁄”(18) ⁄ - ⁄”(16-20)
G
height
1
of chassis 31 ⁄”(811) 31 ⁄”(811) 31 ⁄”(811) 33 ⁄”(855) 33 ⁄”(855) 33 ⁄”(855)
H
height of levelling feet ⁄ - 2 ⁄”(9-69)
2
⁄ - 2 ⁄”(9-69)
2
⁄ - 2 ⁄”(9-69)
2
⁄ - 2 ⁄”(9-69)
2
⁄ - 2 ⁄”(9-69)
2
⁄ - 2 ⁄”(9-69)
2
I
depth of handle n/a 1 ⁄”(41) n/a n/a 1 ⁄”(41) n/a
J
depth of toekick recess (to back of front panel)
4
1 ⁄ - 3 ⁄”(30-92) 1 ⁄ - 3 ⁄”(30-92) 1 ⁄ - 3 ⁄”(30-84)
5
1 ⁄ - 3 ⁄”(30-92) 1 ⁄ - 3 ⁄”(30-92) 1 ⁄ - 3 ⁄”(30-84)
5
K
height of upper front panel 15 ½ ”(394) 15 ⁄”(398) min. 15 ⁄”(398) 17 ¼ ”(438) 17 ⁄”(442) min. 17 ⁄”(442)
L
ventilation gap between front panels ⁄”(5) ⁄”(8) min. ⁄”(8) ⁄”(5) ⁄”(8) min. ⁄”(8)
M
height of toekick panel (adjustable) 2 ¾ - 4 ¾ ”(70-120)2 ¾ - 4 ¾ ”(70-120)2 ¾ - 4 ¾ ”(70-120)2 ¾ - 4 ¾ ”(70-120)2 ¾ - 4 ¾ ”(70-120)2 ¾ - 4 ¾ ”(70-120)
N
height of drawer fronts 29 ⁄”(757) 30”(762) min. 28 ¼ ”(717) 29 ⁄”(754) 29 ⁄”(760) min. 29 ⁄”(760)
O
height from top of handle to top of front panel n/a 2 ½ ”(64) n/a n/a 2 ½ ”(64) n/a
1
includes ⁄” (2mm) high bracket slots
2
depending on adjustment of leveling feet
3
assuming front panel thickness of ⁄” (18mm)
4
adjustable to match toekick recess on adjoining cabinetry
5
assuming that toekick mounting bracket is used with a ⁄” (18mm) thick custom panel; if recess is between 1 ⁄” - 3 ⁄” (50 and 84 mm) deep, the panel will need to be cut out - see step ‘Custom panel calculations’


















