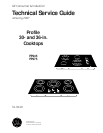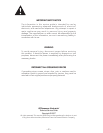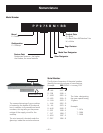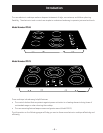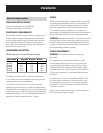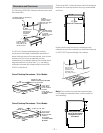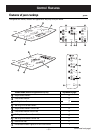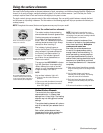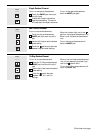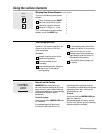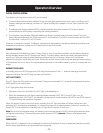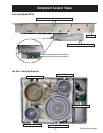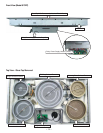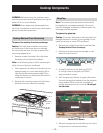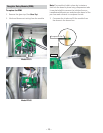
– 7 –
Dimensions and Clearances
The following MINIMUM clearance dimensions must
be maintained.
13″ MAX. Depth of uprotected
overhead cabinets
30″ MIN.
Clearance from
countertop to
unprotected
overhead
surface
2″ MIN. Clearance
from cutout to
side wall on the
left of the unit
15″ MIN. Height
from countertop
to nearest
cabinet on either
side of unit
2″ MIN.
Clearance from
cutout to side
wall on the right
of the unit
If a 30-inch clearance between the cooking
surface and overhead combustible materials or
metal cabinets cannot be maintained, a minimum
clearance of 24 inches is required and the
underside of the cabinets above the cooktop must
be protected with not less than ¼-in. insulating
millboard covered with sheet metal not less than
0.0122 inches thick.
20-7/8″ (21″ SS)
Depth on Monogram ZEU36K
is 21-1/4″ @ center.
33-3/4″
Cooktop
36″
(36-1/8″ SS)
18-7/8″
3-1/4″ Front
4-5/8″ Rear
at the conduit
location
6-1/4″ Rear
on Model PP975
& PP980
Overall Cooktop Dimensions - 30-in. Models
33-3/4″
Cooktop
29-3/4″
(29-7/8″ SS)
18-7/8″
3-1/4″ Front
4-5/8″ Rear
at the conduit
location
6-1/4″ Rear
on Model PP945
& PP950
21-3/8″ (21-1/2″ SS)
5″ Min.
Vertical Clearance
There must be 5 inches minimum vertical clearance
between the cooktop bottom and any combustible
surfaces.
Make sure the wall coverings, countertop and
cabinets around the cooktop can withstand heat up
to 200°F (93°C) generated by the cooktop.
Install junction box so
that it can be reached
through the front of
the cabinet.
16″
Min.
Note: The junction box must be located where
it will allow considerable slack in the conduit for
serviceability.
Overall Cooktop Dimensions - 36-in. Models
Wall covering,
cabinets and
countertop must
withstand heat
up to 200°F(93°C).



