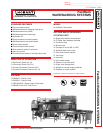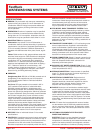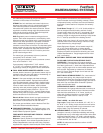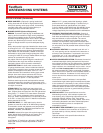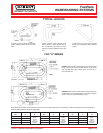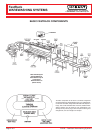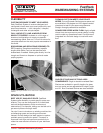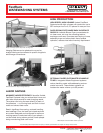
701 S Ridge Avenue, Troy, OH 45374
1-888-4HOBART • www.hobartcorp.com
F-8018 – FastRack Warewashing Systems Page 5 of 8
FastRack
WAREWASHING SYSTEMS
Overall dimensions indicated on the chart below are minimums required for individual C-Line-A dishwasher models. These dimensions may be increased, if
desired by adding additional lengths of straight table.
TYPICAL LAYOUTS
Another of the many various types of layouts
that may be incorporated using a FastRack
system.
Typical L-Shaped system designed to fit
around columns or other physical obstruc-
tion. Incorporates large soiled and clean
dish areas. Typically supplied with two drive
units.
A typical thru the wall layout with triangular
system isolating soiled ware from the clean
ware.
FRC “A” SERIES
FIGURE #1 Shows an FRC-A Series System with a front mounted
trough, cross trough and end-mounted disposer. Trough shown
with removable sliding grid. Prewash in the curve with 90° or
120° hood with vent.
FIGURE #2 Shows an FRC-A Series System with a prewash in the
straight section. Front-mounted trough, cross trough with pulper
system. Trough with removable sliding tray loop.
Model
No.
Dim.
A
Dim.
B
Model
No.
Dim.
C
Dim.
D
Model
No.
Dim.
C
Dim.
D
C-44A 3'8"
Add "A"
dimen-
sions to
that of
the curved
sections.
CRS-66A 5'6"
Add "A"
dimen-
sions to
that of
the curved
sections.
CPW-80A 6'8"
Add "C"
dimen-
sions to
that of
the curved
sections.
C-54A 4'6" CRS-76A 6'4" CPW-90A 7'6"
C-64A 5'4" CRS-86A 7'2" CPW-100A 8'4"
C-88A 7'4" CRS-110A 9'2" CPW-124A 10'4"



