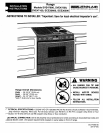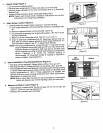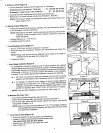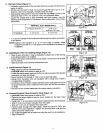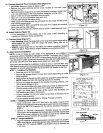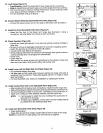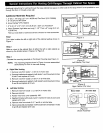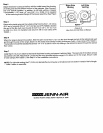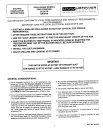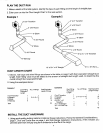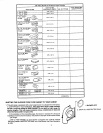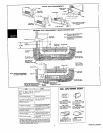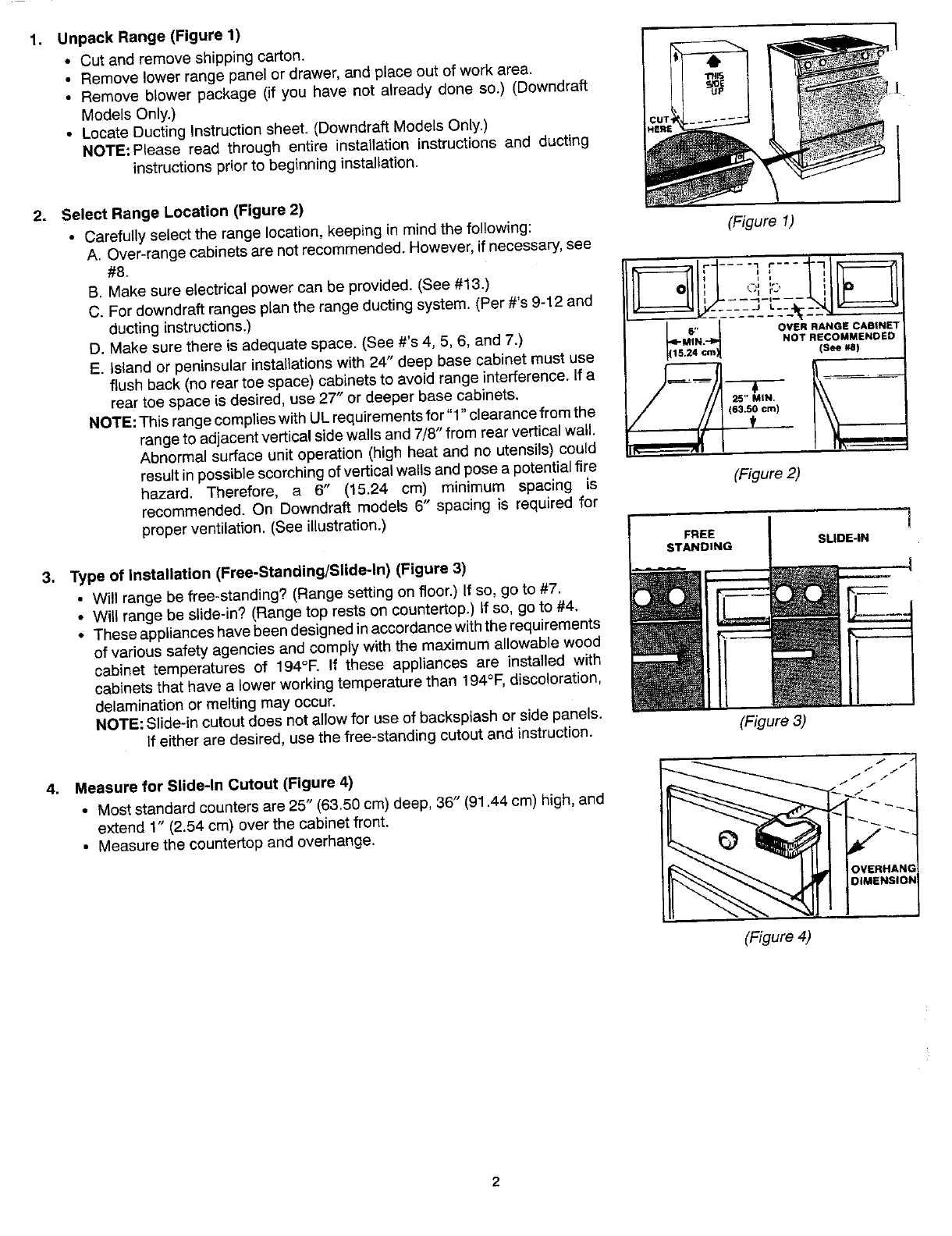
1. UnpackRange (Figure1)
• Cut and remove shippingcarton.
• Removelowerrangepanelordrawer,andplaceoutofwork area.
• Removeblower package (if you have not already done so.) (Downdraft
ModelsOnly.)
• LocateDuctingInstructionsheet. (DowndraftModelsOnly.)
NOTE:Please read through entire installation instructions and ducting 1
instructionspriorto beginninginstallation.
2. Select Range Location(Figure2)
• Carefullyselecttherangelocation,keepinginmindthefollowing: (Figure 1)
A. Over-rangecabinetsarenotrecommended.However,ifnecessary,see
B. Makesure electricalpowercan be provided.(See #13.) _- _ _"
C. For downdraftranges planthe range ductingsystem. (Per#'s 9-12 and ', --"q-',_- -- '
ductinginstructions.) ._________L__.._--.
D. Make sure thereis adequatespace. (See#'s 4, 5, 6, and7.) L_'N.J OVERNoTRECOMMIENDEDRANG[=CABINET
E. islandor peninsularinstallationswith 24" deep base cabinetmust use _lscr,)1.24 (s_ ,)
flush back (noreartoe space) cabinetsto avoid rangeinterference,lfa _, .' (
rear toe space is desired,use 27" or deeper base cabinets.
25" MIN.
NOTE:ThisrangecomplieswithULrequirementsfor "1"clearancefrom the _63._o¢,,)
rangetoadjacentverticalsidewallsand7/8" fromrearverticalwall. t ..
Abnormalsurfaceunitoperation(highheatand noutensils)could I,r_
resultinpossiblescorching,ofverticalwailsandposea potentialfire
hazard. Therefore, a _, (15.24 cm) minimum spacing is (Figure2)
recommended.On Downdraftmodels6" spacingis requiredfor
properventilation.(Seeillustration.)
SLIDE-IN
3. Type of Installation(Free-Standing/Slide-In)(Figure3)
• Willrangebefree-standing?(Rangesettingonfloor.)If so, goto #7.
• Willrangebe slide-in?(Rangetoprestsoncountertop.)If so,goto#4.
• Theseapplianceshavebeendesignedinaccordaneewiththerequirements
ofvarioussafetyagenciesandcomplywiththe maximumallowablewood
cabinet temperatures of 194°F. If these appliancesare installed with
cabinetsthat havea lowerworkingtemperaturethan194°F,discoloration,
delaminationor meltingmayoccur.
NOTE:Slide-incutoutdoesnotallowfor useofbacksplashorsidepanels.
If eitherare desired,usethefree-standingcutoutand instruction. (Figure3)
4. Measurefor Slide-InCutout (Figure4) _!iii
• Moststandardcountersare 25" (63.50cm)deep,36" (91.44cm)high,and
extend 1" (2.54cm) over the cabinet front.
• Measurethe countertop andoverhange.
(Figure4)



