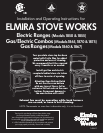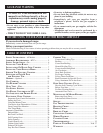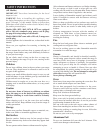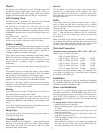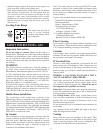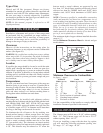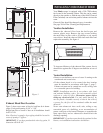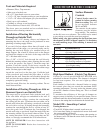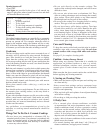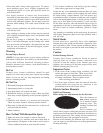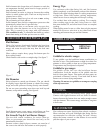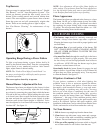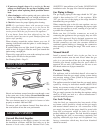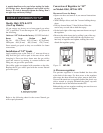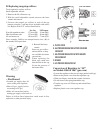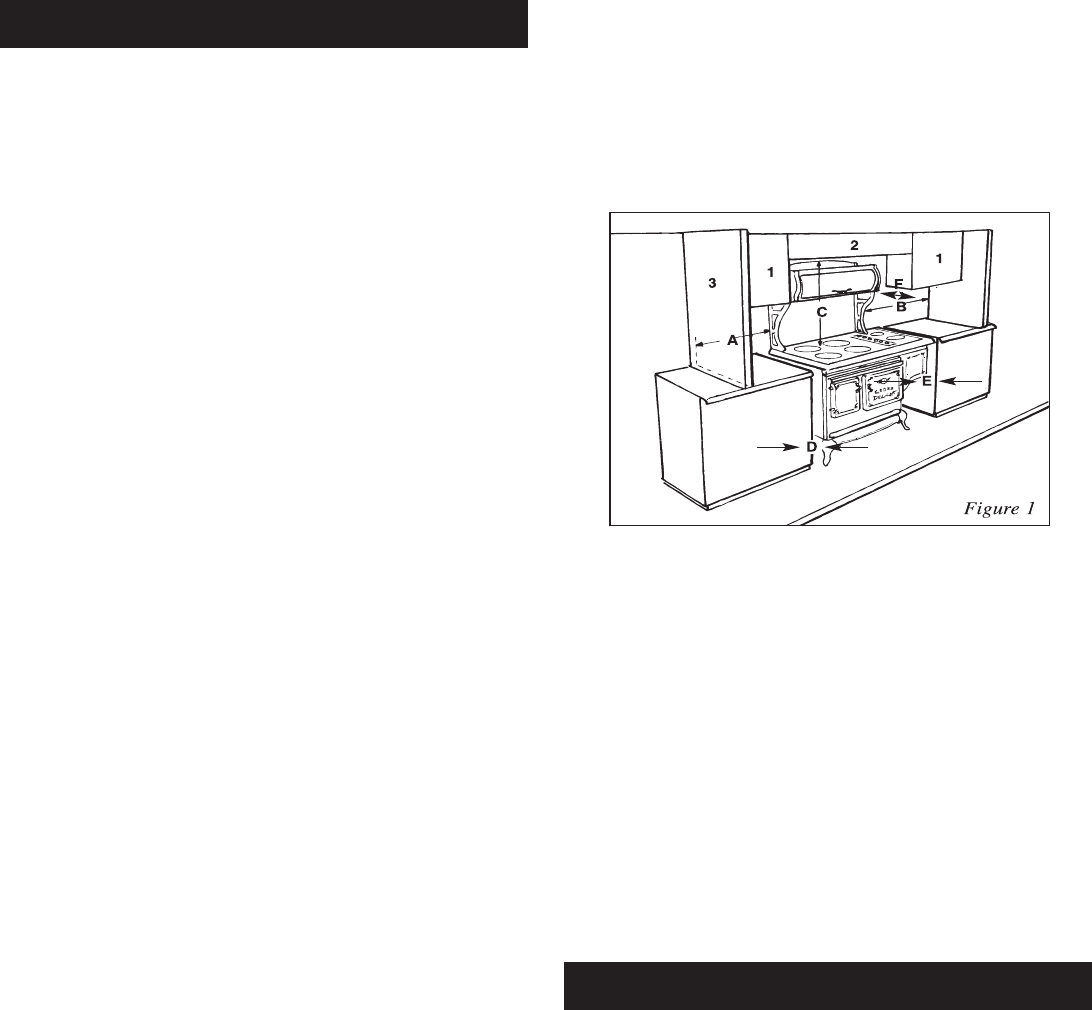
Type of Gas
Natural and LP Gas (propane). Ranges are factory
assembled for natural gas unless otherwise specified and
cannot be used with LP Gas without some adjustments.
Be sure your range is correctly adjusted by a qualified
serviceman or installer for the type of gas on which it is to
be used. (See Conversion, page 14).
NOTE: In this manual, propane is referred to as LP
(liquid petroleum).
INSTALLING YOUR RANGE
Installation, adjustment and service of this range must
be performed only by a qualified gas range installer or
electrical serviceman. This is necessary to insure proper
operation of the range and to avoid the possibility of
damage to the range or injury to the users.
Clearances
Observe all the instructions on the rating plate for
minimum clearances to any adjacent vertical combustible
surface. (See figure #1).
WARNING: Be careful when reaching into storage cabinets
above range while it is in operation. One might accidentally
contact a hot burner when using a hand for support or have
one’s clothing come in contact with top burner flame.
Location
If possible, the range should be located to avoid the main
“traffic path” through the kitchen or where an open door
might block a passageway or create an awkward working
situation. If possible, it should be so located where cabinet
working space is available on either side. Drafty locations
should be avoided to prevent gas burner outage and poor
air circulation.
Temperatures
To cook, you must have heat. Some parts of the range are
therefore going to get warm or even hot. Consider this in
choosing a range location. Do not leave children alone or
unattended near the range when it is in use. Let burner
grids and other surfaces cool before touching them or
leaving them where children can reach them.
Clearances
This range may be installed with adjacent surfaces
touching the base cabinets and the back flush with the back
wall. Models 1860, 1865, 1867, 1870 & 1875 gas ranges
require a CGA/AGA approved stainless steel gas flex line
or a flexible copper coil 1/2” in diameter and at least three
feet long so the range can be moved for service.
To eliminate the risk of burns or fire by reaching over
heated surface burners, cabinet storage above the range
should be avoided. If overhead storage is unavoidable,
clearances between the cooking surface and unprotected
wood or metal overhead cabinets must be no less than
32” (gas models only). The clearances on electric models
between the cooktop and unprotected overhead cupboards
is 30”. This distance may be reduced to 24” when the
bottom wood or metal cabinets are protected by not
less than 1/4” thick flame retarding millboard covered
with not less than No. 28MSG sheet steel, 0.015” thick
stainless steel, 0.024” thick aluminum or 0.020” thick
copper.
NOTE: Clearances specified to combustible construction
(walls and materials) are based on a temperature rise of
wood resulting from appliance operation. These clearances
are suitable for walls of studding, lath and plaster or other
types of combustible material which have a density of
20 lbs. per cu. ft. or more. No evaluation of clearances
has been made for low density cellulose, fibre board and
similar materials which have a density of less than 20 lbs.
per cu. ft., nor to plastic tiles or sheeting.
The maximum depth of upper cabinets installed above the
range is 13”.
See the Minimum Clearances Chart for electric and gas
models below.
Minimum Clearances to Combustibles
See figure 1 – page 6
All Electric Combo All Gas
Models (1850, 1855) Models (1865, 1870, 1875) Models (1860, 1867)
A= 0” 3” 3”
B= 0” 3” 3”
C= 30” 32” 32”
D= 0” 0” 0”
E= 0” 0” 0”
F= 13” Max 13” Max 13” Max
1= End of section of overhead cabinet.
2= Overhead center cabinet
3= End wall or divider
It is the responsibility of the installer to comply with the
installation clearances specified in this manual.
INSTALLATION OF RANGE INTO CABINETS
The 4 burner range will fit into a 30 1/4” cabinet opening.
Ideal - 31”. The 6 burner range will fit into a 43 1/2”
cabinet opening. Ideal - 44 1/2”.
If you are installing a range with the short leg option,
you will need the following minimum opening size.
30” range - 31”. 44” range - 44 3/4”.
7



