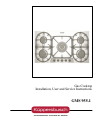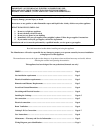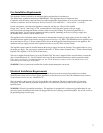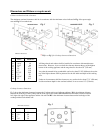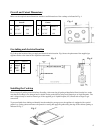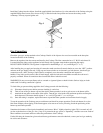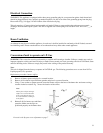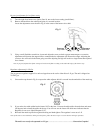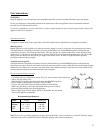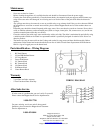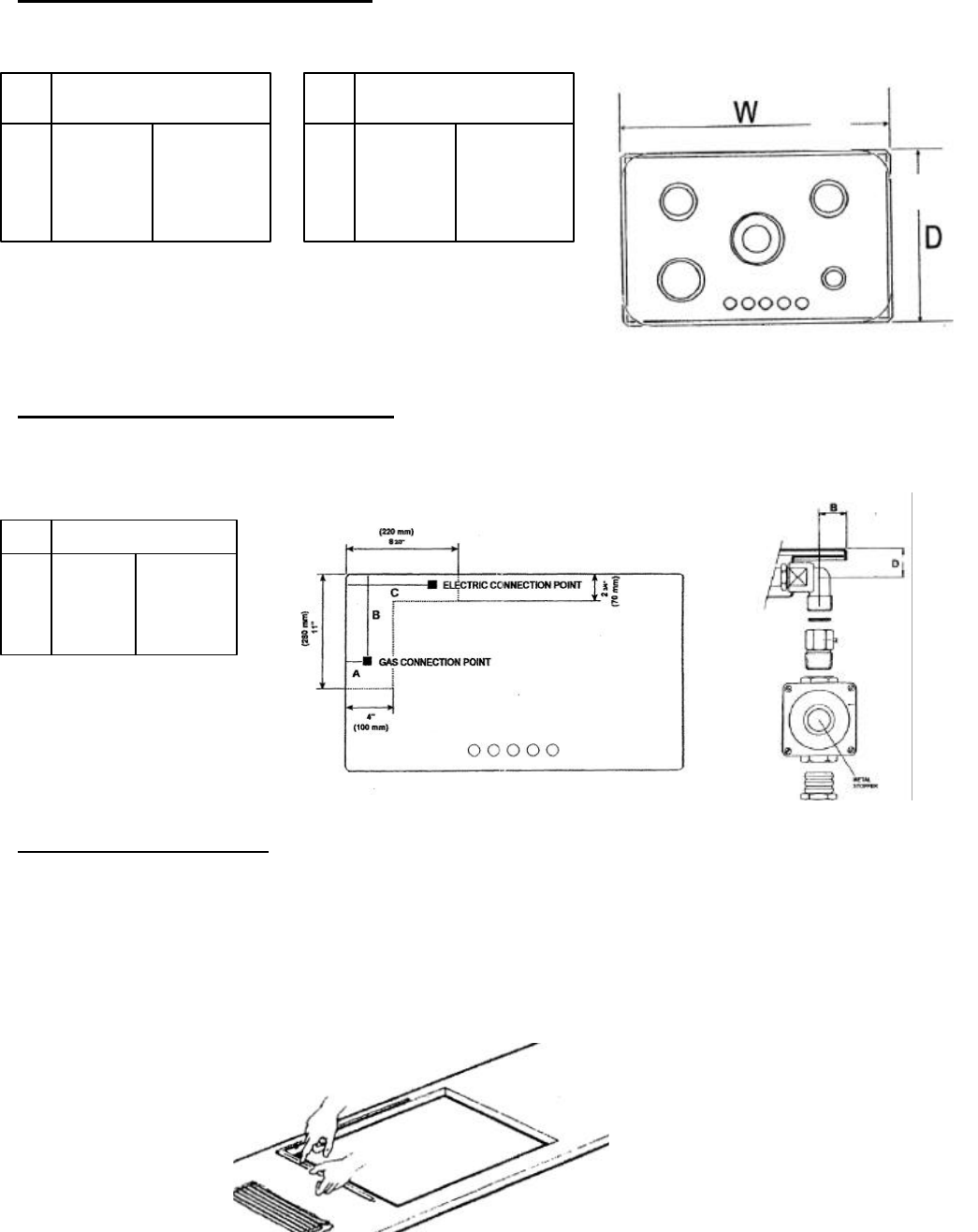
4
Overall and Cutout Dimensions
Below are the required cutout dimensions and the overall dimensions of the cooktop as indicated in Fig. 4
Overall Cutout
Inches Millimeters Inches Millimeters
W 33 7/8” 860 W 33 1/16” 840
D 19 11/16” 500 D 18 7/8” 480
Gas tubing and electrical location
Fig 5 shows the location of the gas supply and electrical outlet location. Fig 6 shows the placement of the supplied gas
regulator. Refer to the chart for the required measurements.
Inches millimeters
A 1 9/16” 45
B 8 ¼” 210
C 8 ½” 215
D 1/8” 22
Installing the Cooktop
Please inspect all packing materials before discarding. After removing all packaged installation Parts from the box, make
sure that the Cooktop is not damaged and is suitable for the particular Gas being used (Natural gas or liquid Propane). The
unit is shipped ready to install to Natural gas. If the supplied gas is Liquid Propane (L.P.) Please refer to Page for gas
conversion.
To prevent liquids from leaking accidentally into the underlying storage space, the appliance is equipped with a special
gasket. Lay out the gasket and remove the protective coating and apply the gasket along the edge of the cabinet opening as
indicated in Fig. 5.
Fig. 4
Fig. 5
Fig. 5 Fig. 6



