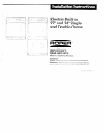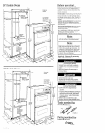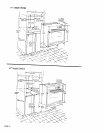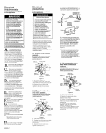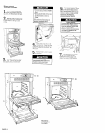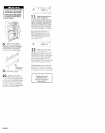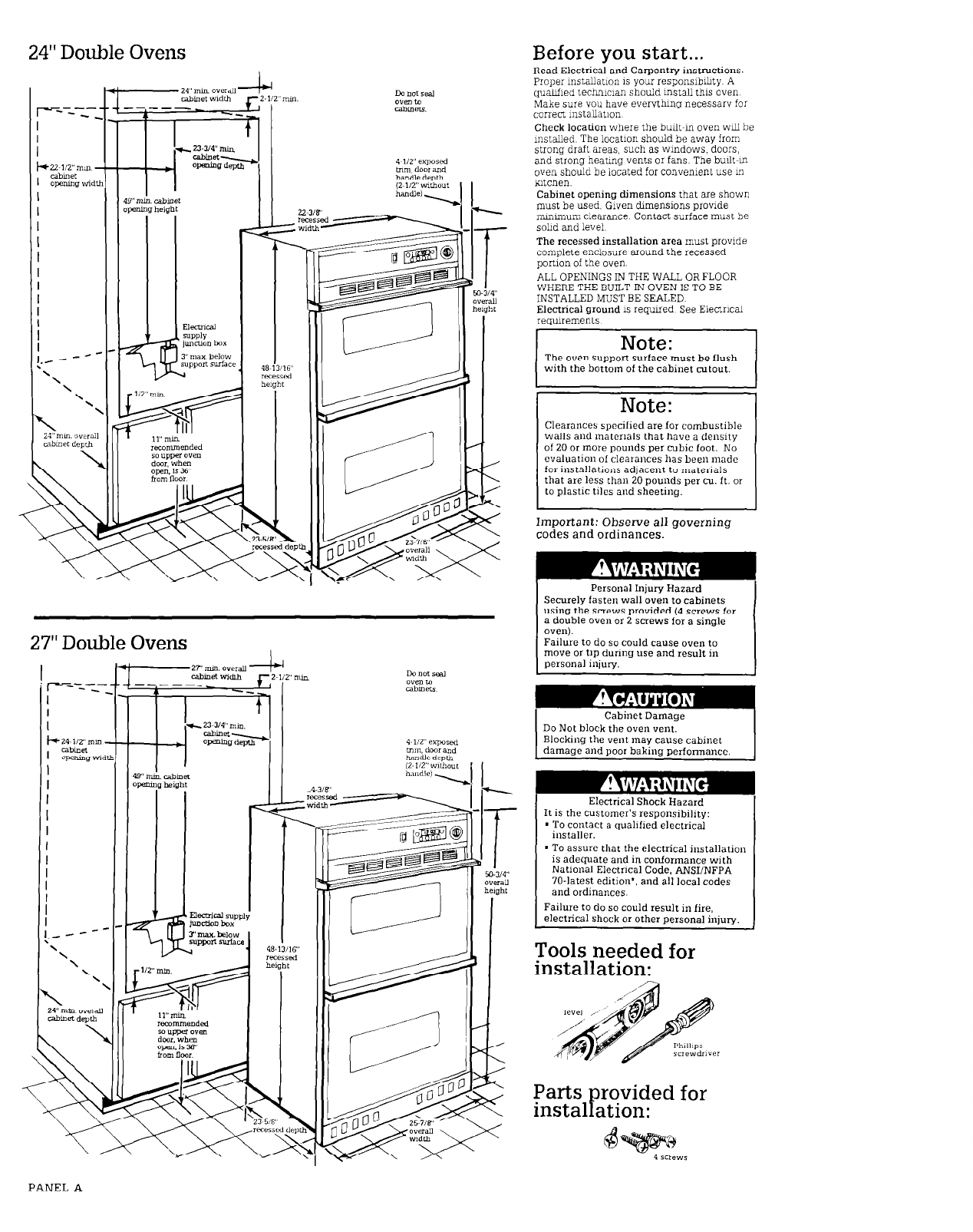
24” Double Ovens
Before you start...
Read Electrical and Carpentry instructions
Proper mstaLlatmn 1s your responslb&y A
quahfled technman should mstall this oven
Make sure you have everythmg necessary for
correct 1nstaUat1on
Check location where the built-m oven wll be
mstalled The locatlon should be away from
strong draft areas, such as wmdows. doors,
and strong heatmg vents 01 fans The built-m
oven should be located for convenient use m
htchen.
Cabinet opening djmensions that are shown
must be used. Given chmenslons provide
mmunum clearance Contact surface must be
sohd and level
The recessed installation area must prowde
complete enclosure around the recessed
ponlon of the oven
ALL OPENINGS IN THE WALL OR FLOOR
WHERE THE BUILT-IN OVEN IS TO BE
INSTALLED MUST BE SEALED
Electrical ground IS required See Electrical
requremenls
The oven suppon surface must be flush
with the bottom of the cabinet cutout.
Note:
Clearances specified are for combustible
walls and materials that have a density
of 20 or more pounds per cubic foot. No
evaluation of clearances has been made
for installations adlacent to materials
that are less than 20 pounds per cu. ft. or
to plastic tiles and sheeting.
Important: Observe all
governing
codes and ordinances.
I
Personal Injury Hazard
Securely fasten wall oven to cabinets
I
using the screws provided (4 screws for
a double oven or 2 screws for a single
oven).
Failure to do so could cause oven to
move or tip during use and result in
personal injury.
27” Double Ovens
Do Not block the oven vent.
Blocking the vent may cause cabinet
damaqe and uoor bakino Derformancc.
Electrical Shock Hazard
It is the customer’s responsibilrty:
’ To contact a quahhed electrical
~ installer.
’ To assure that the electrical installation
is adequate and in conformance with
National Electrical Code, ANWNFPA
70.latest edition’, and all local codes
and ordinances.
Failure to do so could result in fire,
electrical shock or other personal injury.
Tools needed for
installation:
Parts rovided for
instal ation:
f
63
PANEL A



