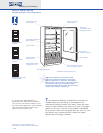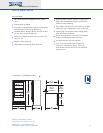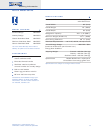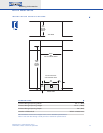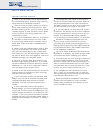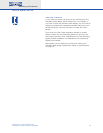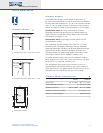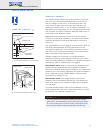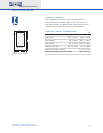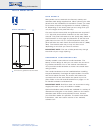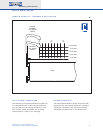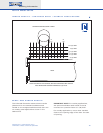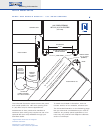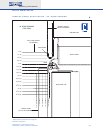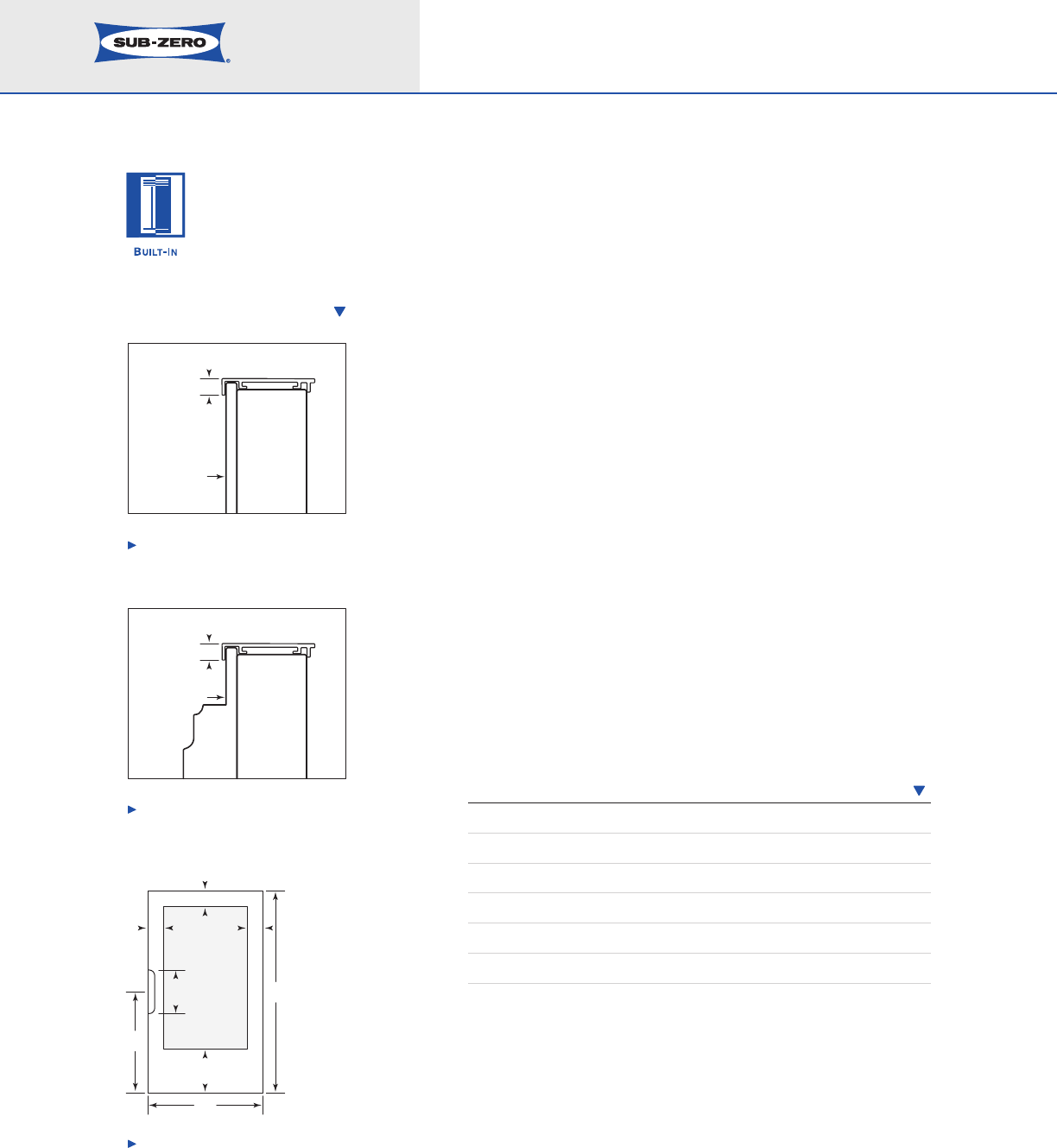
Planning Information
Built-In Model 601RG
Dimensions in parentheses are in
millimeters unless otherwise specified.
7
FRAMED PANELS
Framed door panel
1
/4" (6) thick or less
Framed door panel thicker than
1
/4" (6)
FRAMED PANELS
If the thickness of the custom panels is less than
1
/4"
(6), they must be backed up with a sheet of shim material
to build the total thickness to
1
/4" (6). If the panel is thicker
than
1
/4" (6), an edge must be routed around the panel to
ensure a proper fit. Refer to the illustrations on this page.
I
MPORTANT NOTE:
R
outing, recessing or optional
extended handles may be required on raised panels for
finger clearance under the handle. Refer to the full-scale
illustrations on pages 11–14.
IMPORTANT NOTE: The weight of each panel cannot
exceed 50 lbs (23 kg).
The traditional framed models come with an 11" (279)
louvered grille and elegant full-length handle. Optional
extended full-length handles that provide additional finger
clearance for raised panels are available through your
Sub-Zero dealer. To obtain local dealer information, visit
the Locator section of our website
, subzero.com.
To install framed panels, refer to the installation instruc-
tions shipped with each unit
. These instructions can also
be found on our website, subzero.com.
The refrigerator door panel must include a cut-out to
accommodate the window. Refer to the chart below for
exact dimensions. The glass portion of the door must be
exposed and not covered by any part of the panel.
FRAMED PANEL DIMENSIONS
WIDTH HEIGHT
Door P
anel 34
1
/8" (867) 58
15
/16" (1497)
Handle Recess Location A – 29
15
/32" (749)
Window Cut-Out 25
3
/8" (645) 41
3
/16" (1046)
Window Cut-Out Location B – 4
3
/8" (111)
Maximum Panel Weight 50 lbs (23 kg)
PANELS
1
/4" (6) THICK OR LESS
1
/4" (6) Panel
Trim reveal
1
/4" (6) min
PANELS THICKER THAN
1
/4" (6)
Trim reveal
1
/4" (6) min
Rout to
1
/4" (6)
thickness
B
W
H
A
B B
13
3
/8" (340)
C
14" (356) 1
Framed Door Panel



