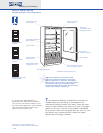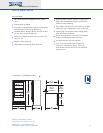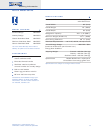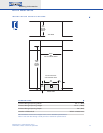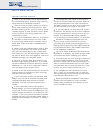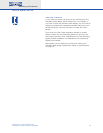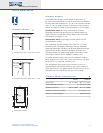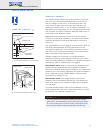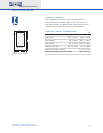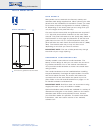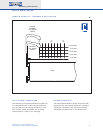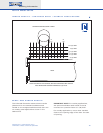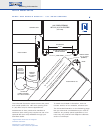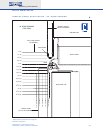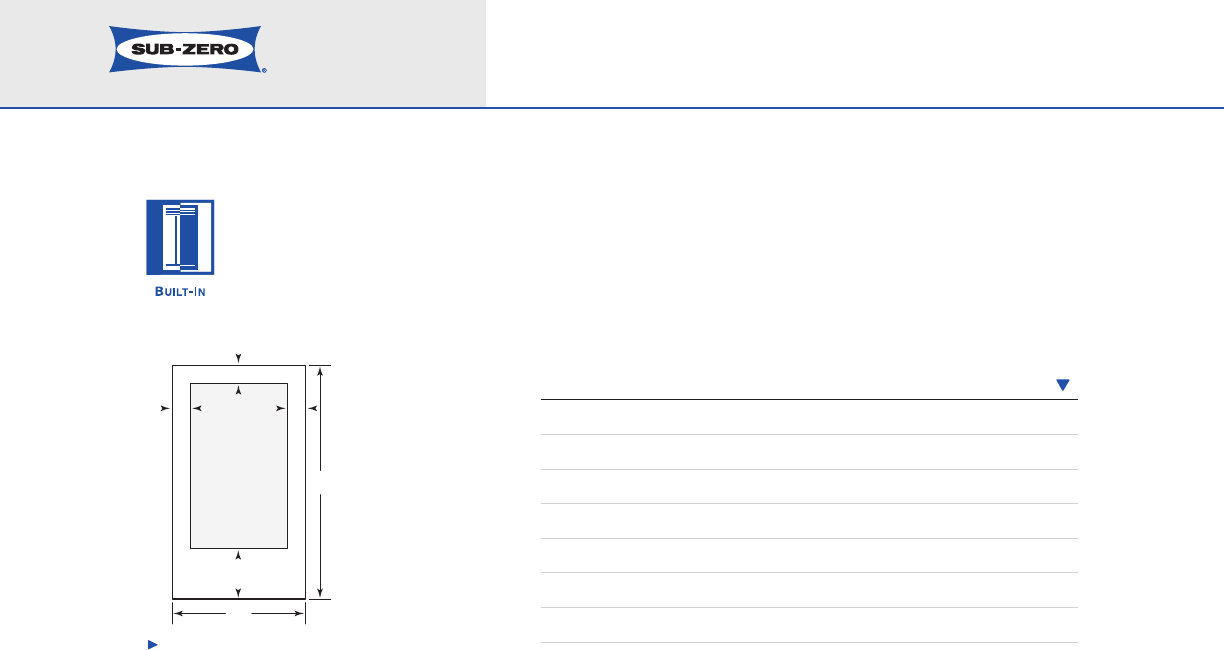
A
W
H
A A
13
1
/2" (343)
A
Overlay Door Panel
Planning Information
Built-In Model 601RG
Dimensions in parentheses are in
millimeters unless otherwise specified.
9
OVERLAY PANELS
The refrigerator door panel must include a cut-out to
accommodate the window. Refer to the chart below for
exact dimensions. The glass portion of the door must be
exposed and not covered by any part of the panel.
OVERLAY PANEL DIMENSIONS
WIDTH HEIGHT
Door Panel 34
7
/1
6
" (875) 59
1
/4" (1505)
Door Spacer 33
1
/2" (851) 58
5
/16" (1481)
Door Backer 34
1
/8" (867) 58
15
/16" (1497)
Window Cut-Out
25
7
/16" (646) 4
1
1
/4" (1048)
Window Cut-Out Location A – 4
1
/2" (114)
Maximum Weight (panel assembly) 50 lbs (23 kg)



