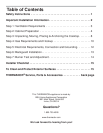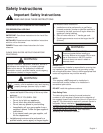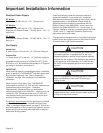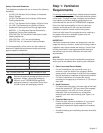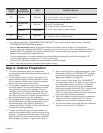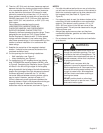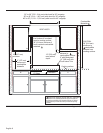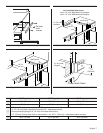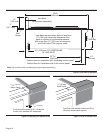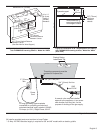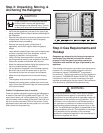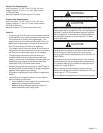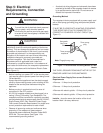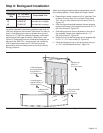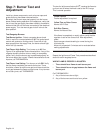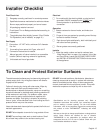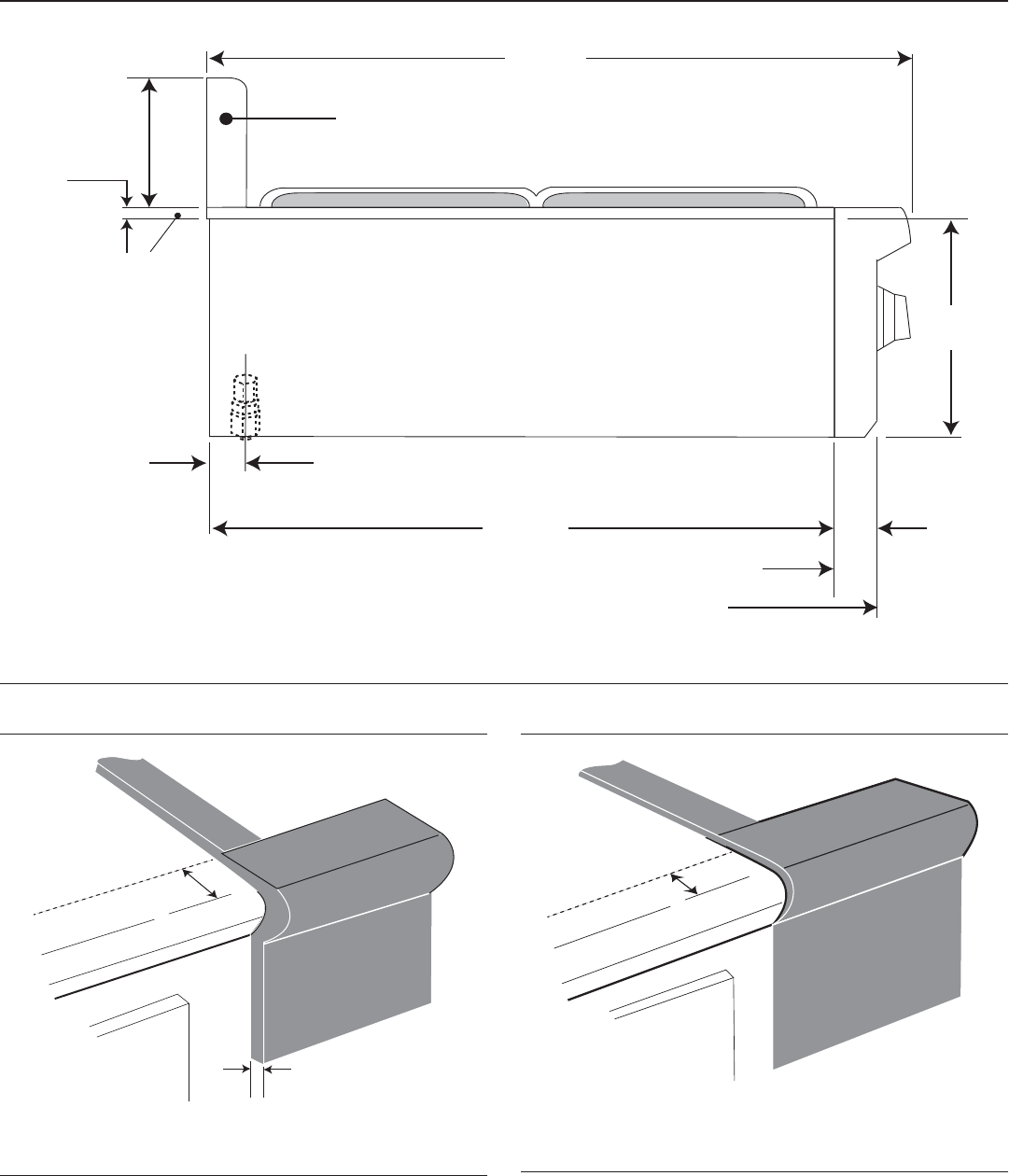
English 8
Figure 5: Side View of Rangetop
1¼”
(32 mm)
9¼” (235 mm) TO CENTERLINE
OF GAS INLET
23
5
/
16
”
(592 mm)
Cabinet face for installation with projecting control panel.
Cabinet face for installation with flush control panel.
25
3
/
8
”
(645 mm)
* Low Back required when there is less than
12” (305 mm) horizontal clearance from
back of cooktop to combustible material.
With more than 12” (305 mm) of clearance,
the Flush Island Trim may be used.
12”
(305 mm)
Side
flange
Low Back
(purchased separately)
7
5
/
8
”
(194 mm)
½”
(12.7 mm)
Note: Unit is shown with Low Back guard (purchased separately).
Figure 6: Projecting from Cabinet Front
Front projects outward 9/16" (14 mm) as
shown from standard 24"-deep base.
Notch Depth
11
/
16
”
(18 mm)
9
/
16
”
(14 mm)
Figure 7: Flush to Cabinet Front
1¼” (32 mm)
Notch Depth
Front flush with cabinets; minimum of 24
(624 mm) cabinet depth required.
9
/
16
”



