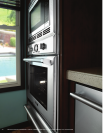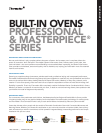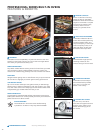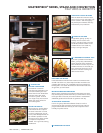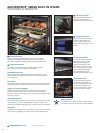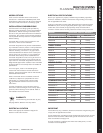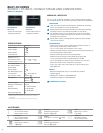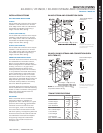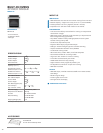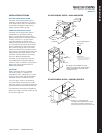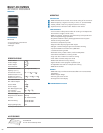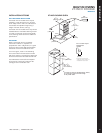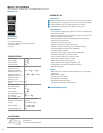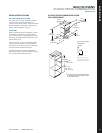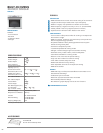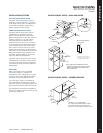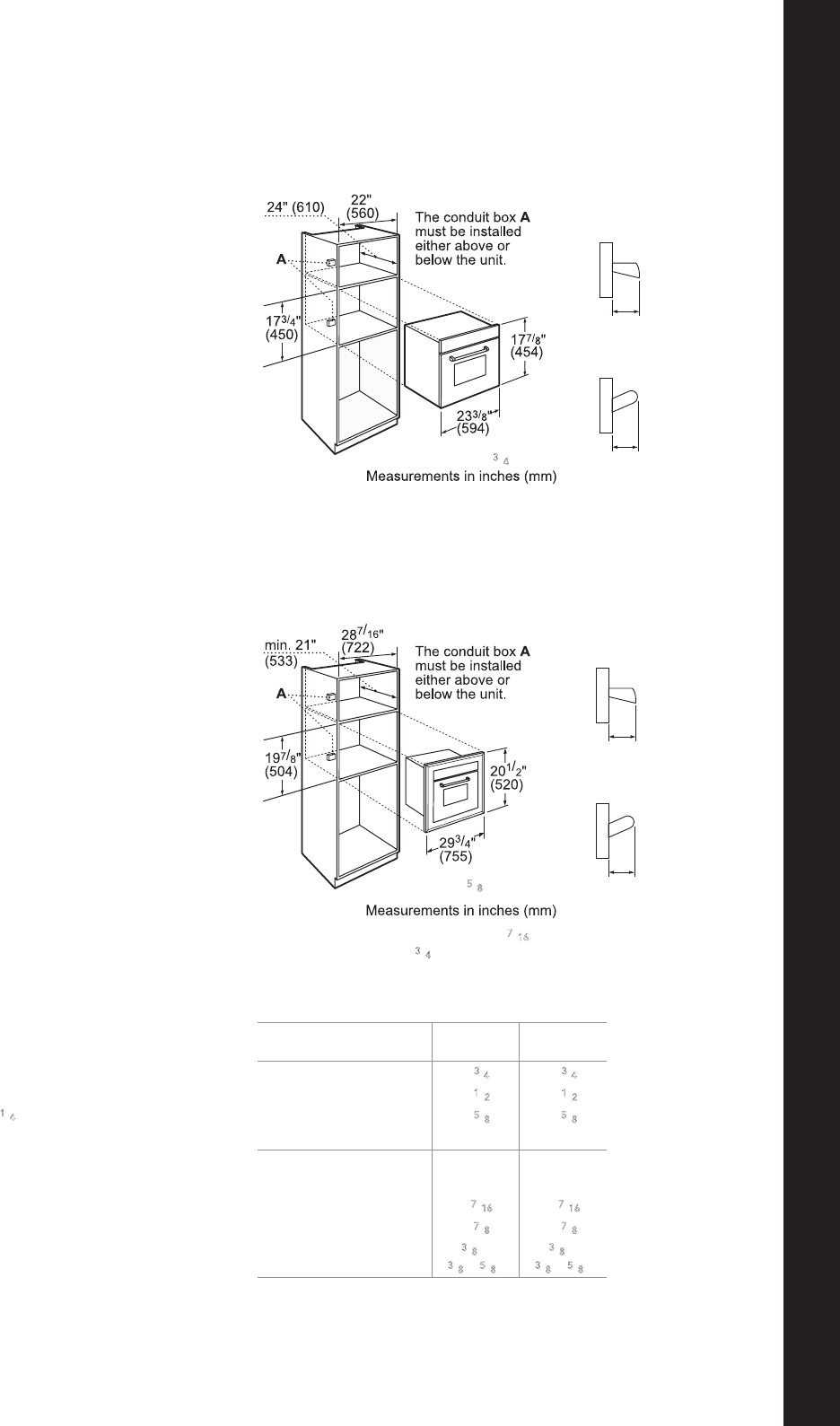
1.800.735.4328 | THERMADOR.COM
BUILT-IN OVENS
77
BUILT-IN OVENS
24-INCH / 27-INCH / 30-INCH STEAM AND CONVECTION
MES301HS / MES301HP
INSTALLATION OPTIONS
WALL-MOUNTED INSTALLATION
24-INCH
24-inch Steam and Convection Ovens may be
installed in a wall cabinet that is a minimum
of 24" deep and 24" wide. The cabinet base
must be at and capable of supporting a
weight of at least 92 lbs. (42 kg).
27-INCH (WITH TRIM KIT)
27-inch Steam and Convection Ovens may be
installed in a wall cabinet that is a minimum
of 21" deep and 27" wide. The cabinet base
must be at and capable of supporting a
weight of at least 92 lbs. (42 kg).
30-INCH (WITH TRIM KIT)
30-inch Steam and Convection Ovens may be
installed in a wall cabinet that is a minimum
of 21" deep and 34" wide. The cabinet base
must be at and capable of supporting a
weight of at least 92 lbs. (42 kg).
UNDER-COUNTER INSTALLATION
Thermador Steam and Convection Ovens may
be installed below a Thermador Induction,
Electric or Non-professional Gas Cooktop.
When installing below a Thermador Induction
Cooktop, a minimum 1" air gap must be
maintained between the bottom of the
cooktop and the top of the oven. An electric
or non-professional Thermador Gas Cooktop
can be installed above a Thermador Single
Built-in Oven as long as there is no contact
between the bottom of the cooktop and the
top of the oven. Thermador Built-in Ovens are
designed and approved for installation with
Thermador cooktops. Refer to the cooktop
section for additional speci cations.
Thermador Steam and Convection Ovens may
also be installed above a Thermador Warming
Drawer to create a convenient cooking center.
Refer to the warming drawer section for
additional speci cations.
IMPORTANT
When a Thermador Oven is installed at
the end of a cabinet run, adjacent to a
perpendicular wall or cabinet door, it is good
practice to allow at least
1
/
4
" space between
the side of the oven and the wall or door.
For oven support, install 2 x 4’s extending
front to back ush with the bottom and the
side of the opening. The supporting base must
be well secured to the oor/cabinet and level.
The cabinet base must be at and capable
of supporting a weight of at least 92 lbs.
(42 kg) for a 24-inch/30-inch steam and
convection oven.
24-INCH STEAM AND CONVECTION OVEN
30-INCH (24-INCH STEAM AND CONVECTION OVEN
WITH TRIM KIT)
22"
(559 mm)
1
5
/
8
"
(41 mm)
55
7
/
8
"
(1165 mm)
25
1
/
2
"
(647 mm)
23
7
/
8
"
(606 mm)
29
1
/
16
"
(738 mm)
29
3
/
4
"
(755 mm)
28
1
/
4
"
(717 mm)
Masterpiece
Handle
Professional
Handle
2
9
/
16
"
(65 mm)
6
7
/
16
"
(163 mm)
7
7
/
16
"
(189 mm)
66"
(1676 mm)
27"
(686 mm)
28
1
/
4
"
(718 mm)
min. 4
3
/
4
"-
max. 38"
(121-964 mm)
24"
(610 mm)
28
1
/
2
"
(724 mm)
24"
(610 mm)
28
1
/
2
"
(724 mm)
28
1
/
4
" (718 mm)
3" (76 mm)
4
3
/
4
"
(122 mm)
*
36"
(915 mm)
*
*
Includes
3
/4" (19 mm) base plate.
For single ovens installed under a cabinet,
the junction box shoud be located to the
right of the unit with reach of the power cord.
*
For single ovens installed into a wall
cabinet, the junction box may be located
above or beneath the unit within reach
of the power cord.
*
*
2
1
/
8
"
(55 mm)
2
5
/
8
"
(66 mm)
22"
(559 mm)
1
5
/
8
"
(41 mm)
55
7
/
8
"
(1165 mm)
25
1
/
2
"
(647 mm)
23
7
/
8
"
(606 mm)
29
1
/
16
"
(738 mm)
29
3
/
4
"
(755 mm)
28
1
/
4
"
(717 mm)
Masterpiece
Handle
Professional
Handle
2
9
/
16
"
(65 mm)
6
7
/
16
"
(163 mm)
7
7
/
16
"
(189 mm)
66"
(1676 mm)
27"
(686 mm)
28
1
/
4
"
(718 mm)
min. 4
3
/
4
"-
max. 38"
(121-964 mm)
24"
(610 mm)
28
1
/
2
"
(724 mm)
24"
(610 mm)
28
1
/
2
"
(724 mm)
28
1
/
4
" (718 mm)
3" (76 mm)
4
3
/
4
"
(122 mm)
*
36"
(915 mm)
*
*
Includes
3
/4" (19 mm) base plate.
For single ovens installed under a cabinet,
the junction box shoud be located to the
right of the unit with reach of the power cord.
*
For single ovens installed into a wall
cabinet, the junction box may be located
above or beneath the unit within reach
of the power cord.
*
*
2
1
/
8
"
(55 mm)
2
5
/
8
"
(66 mm)
Door Handle Depth*
Door Handle Depth*
Door/Trim Depth –
3
/
4
" (19 mm)
Trim Depth – 1
5
/
8
" (41 mm)
NOTE: 27" Trim Kit cutout width is 25
7
/
16
"
and product width is 26
3
/
4
"
* Protrusion of handle from outer
part of door. Does not include
thickness of door
* Protrusion of handle from outer
part of door. Does not include
thickness of door
TRIM KIT SPECIFICATIONS
27-Inch
w/Trim Kit
30-Inch
w/Trim Kit
Product Width 26
3
/
4
" 29
3
/
4
"
Product Height 20
1
/
2
" 20
1
/
2
"
Product Depth 21
5
/
8
" 21
5
/
8
"
Door Clearance 15" 15"
Min. Cabinet Width 27" 30"
Min. Cabinet Depth 21" 21"
Cutout Width 25
7
/
16
" 28
7
/
16
"
Cutout Height 19
7
/
8
" 19
7
/
8
"
Trim Overlaps
(top - bottom - sides)
3
/
8
"-
3
/
8
"-
5
/
8
"
3
/
8
"-
3
/
8
"-
5
/
8
"



