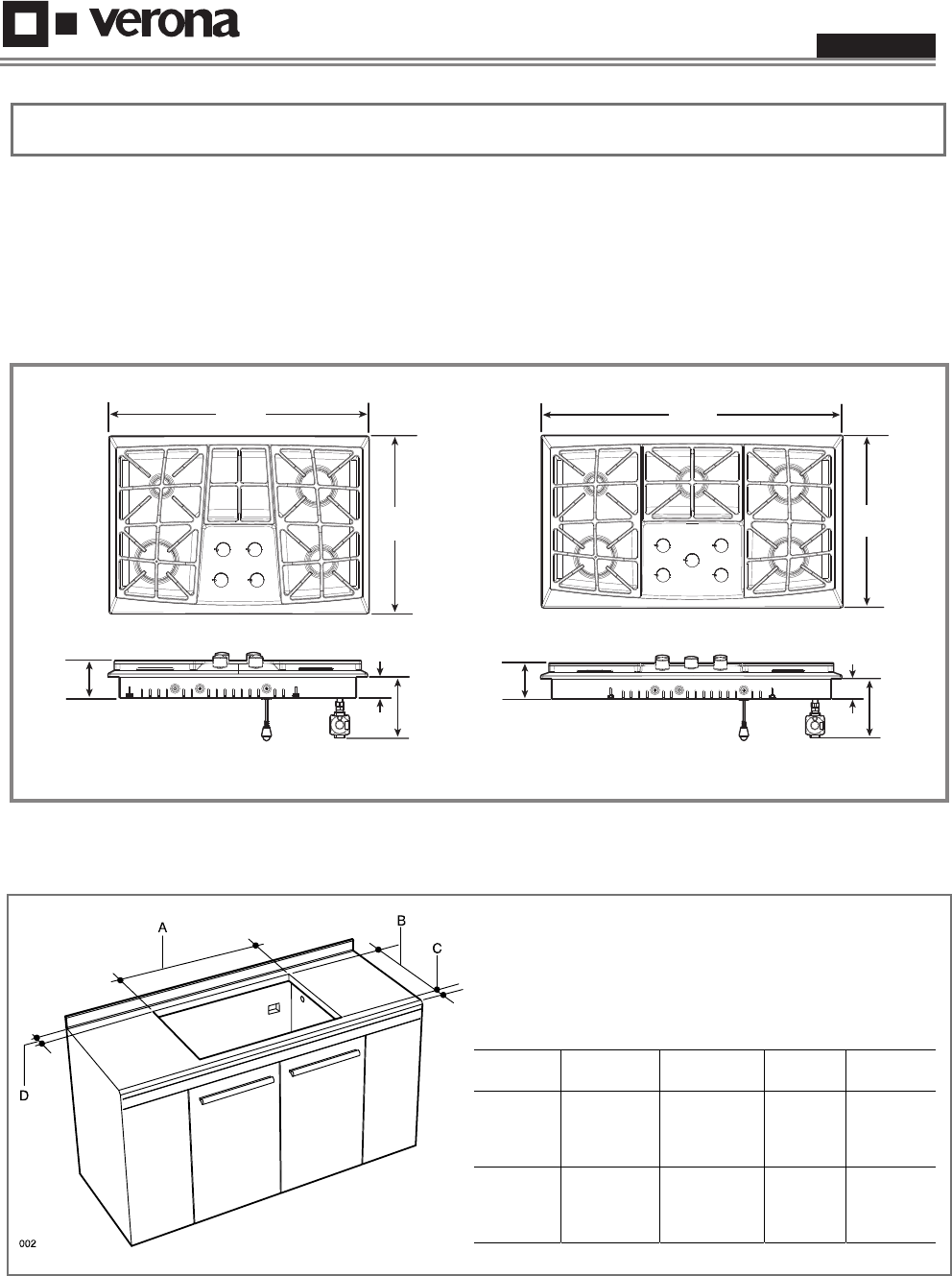
ENGLISH
Installation Manual
5
Product Dimensions and Cutout Requirements
Important Preparation Suggestions
1. Chamfer all exposed edges of decorative laminate
to prevent damage from chipping.
2. Radius corners of cutout and file to Insure
smooth edges and prevent corner cracking.
Recommend 1/4"or 3/8" diameter drill In each
corner.
3. Rough edges, inside corners which have not been
rounded and forced fits can contribute to cracking
of the countertop laminate.
Figure 1. Product dimensions
Figure 2. Coutout dimensions
CUT OUT
WIDTH
A B C D
30” MIN.28-1/2”
(72.4 cm)
MAX.29”
(73.6 cm)
MIN 19”
(48.3 cm)
MAX 19-5/8”
(49.8m cm)
2-1/2”
(6.35 cm)
MIN 1-1/2”
(3.8 cm)
36” MIN 34-1/2”
(87.6 cm)
MAX 35”
(88.9 cm)
MIN 19”
(48.3 cm)
MAX 19-5/8”
(49.8m cm)
2-1/2”
(6.35 cm)
MIN 1-1/2”
(3.8 cm)
30-3/4”
(78.2 cm)
21”
(53.4 cm)
4”
(10.2 cm)
2-13/16”
(7.1 cm)
7-3/16”
(18.4 cm)
30”
36-3/4”
(93.3cm)
21”
(53.4cm)
4”
(10.2cm)
2-13/16”
(7.1cm)
7-3/16”
(18.3cm)
36”
Product Dimensions and Cutout Requirements
Important Preparation Suggestions
1. Chamfer all exposed edges of decorative laminate
to prevent damage from chipping.
2. Radius corners of cutout and file to Insure
smooth edges and prevent corner cracking.
Recommend 1/4"or 3/8" diameter drill In each
corner.
3. Rough edges, inside corners which have not been
rounded and forced fits can contribute to cracking
of the countertop laminate.
Figure 1. Product dimensions
Figure 2. Coutout dimensions
CUT OUT
WIDTH
A B C D
30” MIN.28-1/2”
(72.4 cm)
MAX.29”
(73.6 cm)
MIN 19”
(48.3 cm)
MAX 19-5/8”
(49.8m cm)
2-1/2”
(6.35 cm)
MIN 1-1/2”
(3.8 cm)
36” MIN 34-1/2”
(87.6 cm)
MAX 35”
(88.9 cm)
MIN 19”
(48.3 cm)
MAX 19-5/8”
(49.8m cm)
2-1/2”
(6.35 cm)
MIN 1-1/2”
(3.8 cm)


















