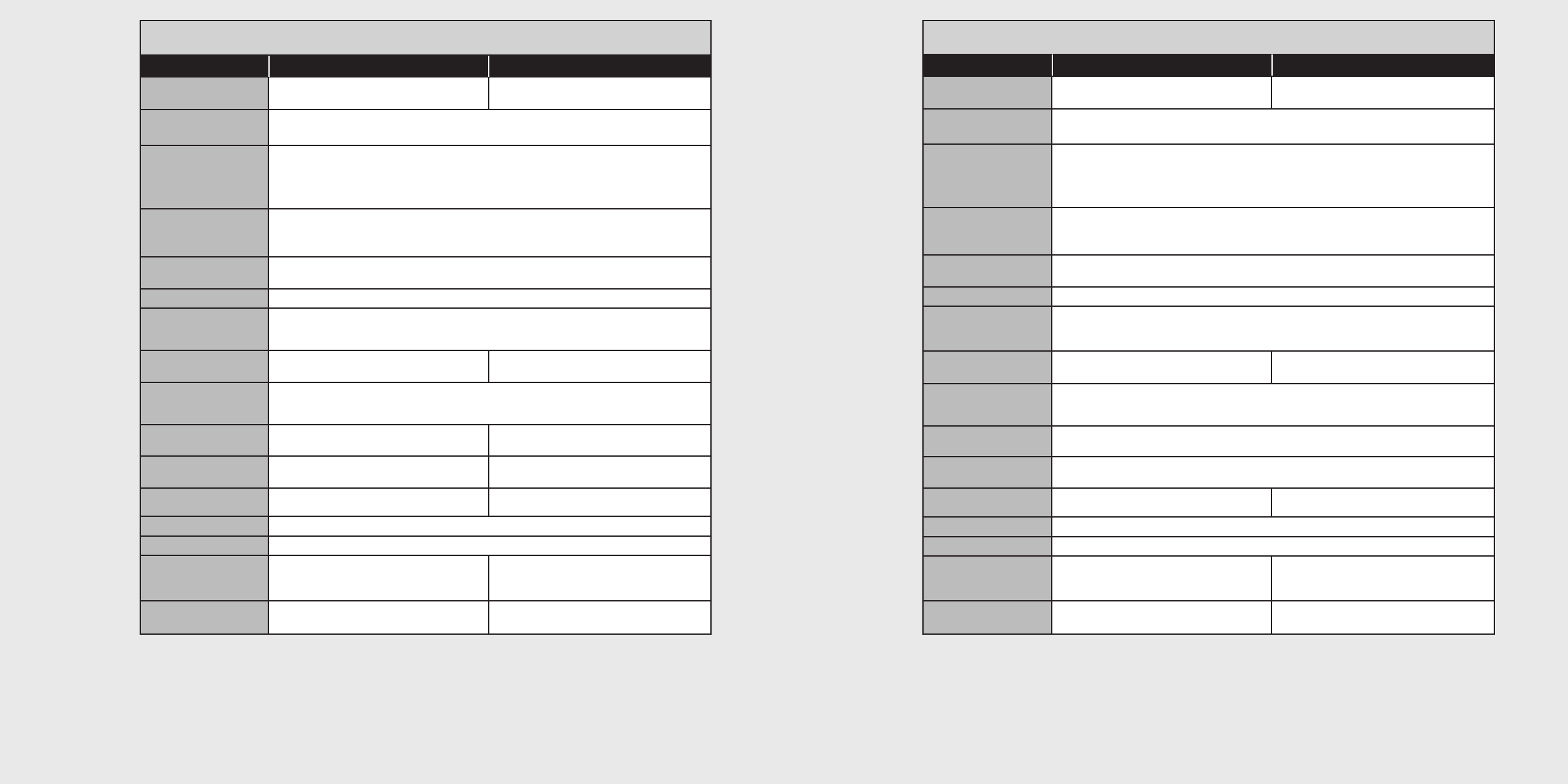
Specifications
9
Specifications
8
Dual Fuel 30” and 36” W. Ranges
Description
30” W. Models 36” W. Models
Overall width 29-7/8”
(75.9 cm)
35-7/8”
(91.1 cm)
Overall height To top of side trim - 35-7/8” (91.1 cm) min 37” (94.0 cm) max
L
egs adjust - 1-1/8” (2.9 cm)
Overall depth
from rear
To end of side panel - 24-5/16” (61.8 cm)
To front of door - 25-3/4” (65.4 cm)
To end of landing ledge - 28-1/16” (71.2 cm)
To end of door handle - 28-11/16” (72.9 cm)
Additions to Base
Height
To top of island trim - add 1” (2.5 cm)
To top of backguard - add 8” (20.3 cm)
To top of high shelf - add 23-1/2” (59.7 cm)
Gas Requirements Shipped Natural or LP/Propane, field convert with conversion kit (purchased separately);
accepts standard residential 1/2” (1.3 cm) ID gas service line
Gas Manifold Pressure Natural 5.0” W.C.P./ Liquid Propane L/P 10.0” W.C.P.
Electrical Requirements 240-208 VAC 60 Hz electrical connection box on product, connect with locally supplied 3-
wire, flexible cord or “pigtail” rated 40 amp (50 amp for 48” and 60” models) 125-250
VAC minimum. Cord must be agency approved for use with household electric ranges.
Max Amp Usage
240V - 25.4 amps
208V - 22.9 amps
240V - 28.5 amps
208V - 24.7 amps
Surface Burner Rating
Natural/LP
18,500 BTU (5.4 kW)/16,600 BTU (4.9 kW)
15,000 BTU (4.4 kW)/12,500 BTU (3.7 kW)
Griddle Burner Rating NA 15,000 BTU Nat./13,500 BTU LP/Propane
(4.4 kW Nat/ 4.0 kW LP)
Grill Burner Rating NA 18,000 BTU Nat./16,000 BTU LP/Propane
(5.3 kW Nat/ 4.7 kW LP)
Oven(s) Interior Width 25-5/16” (64.6 cm) 30-5/16” (76.9 cm)
Oven(s) Interior Height 16-1/2” (41.9 cm)
Oven(s) Interior Depth Overall - 19-1/2” (49.5 cm) AHAM 16-13/16” (42.7 cm)
Oven(s) Volume
Overall
AHAM
4.7 cu. ft.
4.1 cu. ft.
5.6 cu. ft.
4.9 cu. ft.
Approximate
shipping weight
410 lbs.
(184.5 kg)
500 lbs.
(225 kg)
Dual Fuel 48” and 60” W. Ranges
Description
48” W. Models 60” W. Models
Overall width 47-7/8”
(121.6 cm)
60”
(152.4 cm)
Overall height To top of side trim - 35-7/8” (91.1 cm) min 37” (94.0 cm) max
Legs adjust - 1-1/8” (2.9 cm)
Overall depth
from rear
To end of side panel - 24-5/16” (61.8 cm)
To front of door - 25-3/4” (65.4 cm)
To end of landing ledge - 28-1/16” (71.2 cm)
To end of door handle - 28-11/16” (72.9 cm)
Additions to Base
Height
To top of island trim - add 1” (2.5 cm)
To top of backguard - add 8” (20.3 cm)
To top of high shelf - add 23-1/2” (59.7 cm)
Gas Requirements Shipped Natural or LP/Propane, field convert with conversion kit (purchased separately);
accepts standard residential 1/2” (1.3 cm) ID gas service line
Gas Manifold Pressure Natural 5.0” W.C.P./ Liquid Propane L/P 10.0” W.C.P.
Electrical Requirements 240-208 VAC 60 Hz electrical connection box on product, connect with locally supplied 3-
wire, flexible cord or “pigtail” rated 40 amp (50 amp for 48” and 60” models) 125-250
VAC minimum. Cord must be agency approved for use with household electric ranges.
Max Amp Usage
240V - 37 amps
208V - 32 amps
240V - 40 amps
208V - 34.7 amps
Surface Burner Rating
Natural/LP
18,500 BTU (5.4 kW)/16,600 BTU (4.9 kW)
15,000 BTU (4.4 kW)/12,500 BTU (3.7 kW)
Griddle Burner Rating 15,000 BTU Nat./13,500 BTU LP/Propane
(4.4 kW Nat/ 4.0 kW LP)
Grill Burner Rating 18,000 BTU Nat./16,000 BTU LP/Propane
(5.3 kW Nat/ 4.7 kW LP)
Oven(s) Interior Width Right - 25-5/16” (64.6 cm)
Left - 13-3/4” (34.9 cm)
25-5/16” (64.6 cm)
Oven(s) Interior Height 16-1/2” (41.9 cm)
Oven(s) Interior Depth Overall - 19-1/2” (49.5 cm) AHAM 16-13/16” (42.7 cm)
Oven(s) Volume
Overall
AHAM
Right - 4.7 cu. ft. Left - 2.6 cu. ft.
Right - 4.1 cu. ft. Left - 2.2 cu. ft.
Both Ovens 4.7 cu. ft.
Both Ovens 4.1 cu. ft.
Approximate
shipping weight
575 lbs.
(258.8 kg)
750 lbs.
(337.5 kg)
Minimum clearances from adjacent combustible construction:
Below cooking surface (36” [91.4 cm] and below)
• Sides - 0”
• Top grate support - 36” (91.4 cm)
Above cooking surface (above 36” [91.4 cm])
• Sides - 6” (15.2 cm)
• Within 6” (15.2 cm) side clearance, wall cabinets no deeper than 13” (33.0 cm) must be minimum 18” (45.7 cm)
above cooking surface
• Wall cabinets directly above product must be a minimum of 42” (106.7 cm) above cooking surface
• Rear - 0” with 8” backguard or high shelf; 0” with island trim and non-combustible rear wall;
• 6” (15.2 cm) with island trim and combustible rear wall
Minimum clearances from adjacent combustible construction:
Below cooking surface (36” [91.4 cm] and below)
• Sides - 0”
• Top grate support - 36” (91.4 cm)
Above cooking surface (above 36” [91.4 cm])
• Sides - 6” (15.2 cm)
• Within 6” (15.2 cm) side clearance, wall cabinets no deeper than 13” (33.0 cm) must be minimum 18” (45.7 cm)
above cooking surface
• Wall cabinets directly above product must be a minimum of 42” (106.7 cm) above cooking surface
• Rear - 0” with 8” backguard or high shelf; 0” with island trim and non-combustible rear wall;
• 6” (15.2 cm) with island trim and combustible rear wall


















