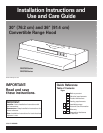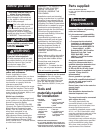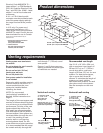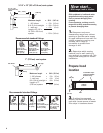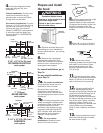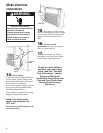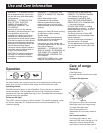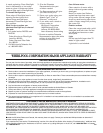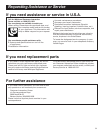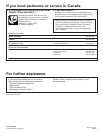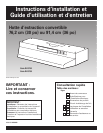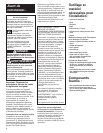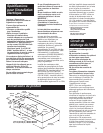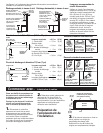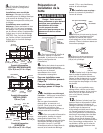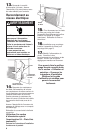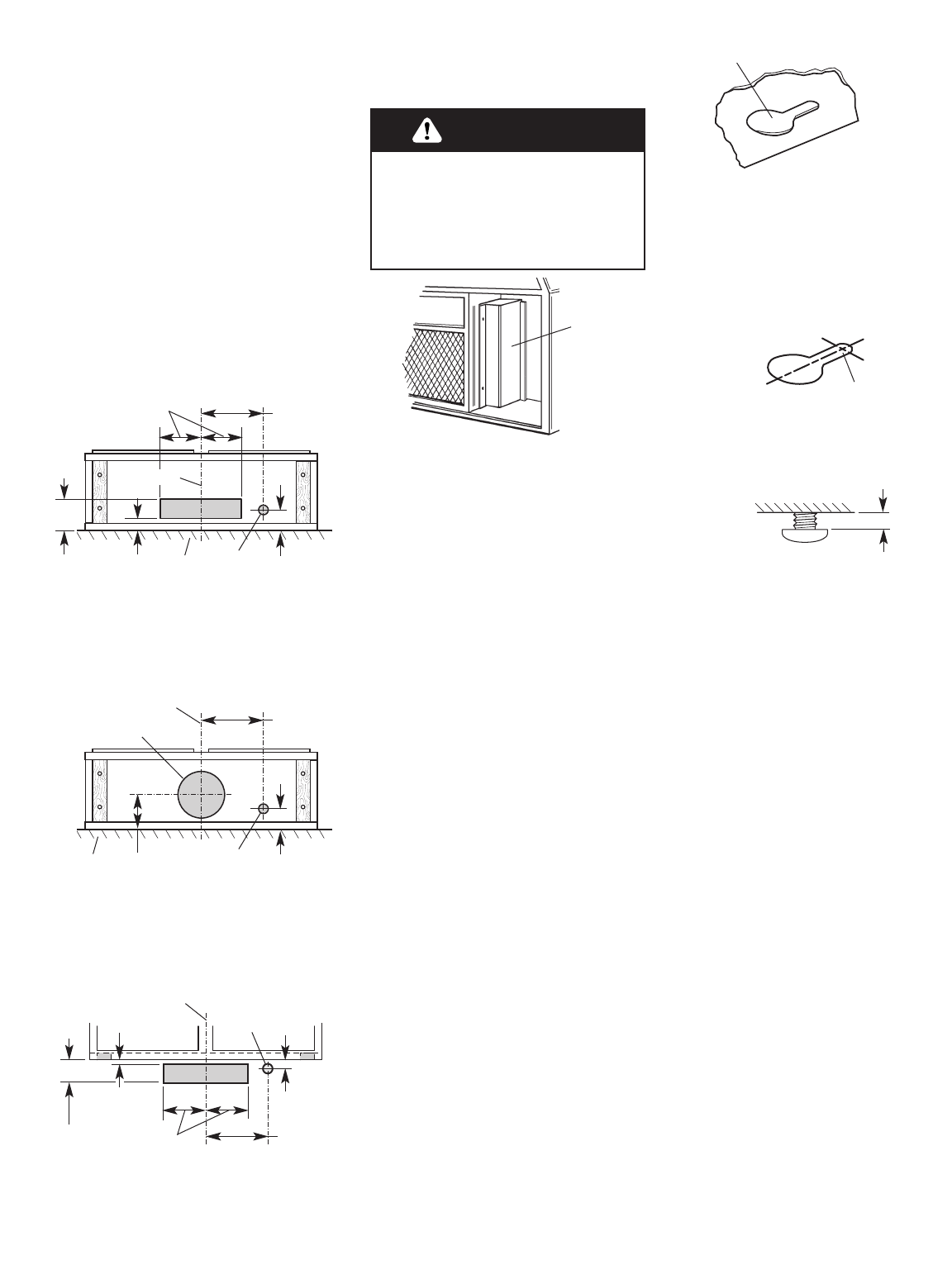
Prepare and install
the hood
3-1/4" x 10" (8.3 x 25.4 cm)
RECTANGULAR VERTICAL
vent system
5
4.
From the diagrams below,
select the diagram for your
installation.
Vented installations: Cut the vent
system and electrical wiring
access holes as required. Either
wiring hole can be used.
Non-vented installations: Cut only
the one 1-1/4" (3.2 cm) dia. wiring
access hole required. If wiring
through the top, use location
shown in VERTICAL vent systems.
If wiring through the back, use
location shown in HORIZONTAL
vent system.
5.
Remove terminal box cover.
Depending on your installation,
remove either back or top wiring
knockout.
8.
Lift the range hood up under
cabinet and determine final
position. Mark on the underside
of cabinet the location of the four
keyhole mounting slots. Set
range hood aside on a protected
surface.
7a.
For vented installations:
Check that the louver cover is
installed in front of hood.
Remove either top or rear
rectangular vent knockout. If
using round vent, remove both
top rectangular and semi-circular
knockouts.
7b.
If using rectangular vent,
attach rectangular damper/vent
connection. Note: If the wall cap
is directly behind the vent
connector, the dampers in the
connector and wall cap MUST
NOT interfere with each other.
Remove the vent connector
damper if they interfere.
7c.
For non-vented
installations: Remove louver
cover from front of hood.
6.
Remove the rectangular
damper/vent connector from
hood. Set connector and screws
aside for use if connecting to a
rectangular vent system.
For vented installations, go to
Step 7a.
For non-vented installations,
go to Step 7c.
1-1/2"
(3.8 cm)
5-1/2"
(14 cm)
centerline
wall
5-1/4"
(13.3 cm)
7-1/2"
(19.1 cm)
2"
(5.1 cm)
1-1/4"
(3.2 cm)
dia. hole
3-1/4" x 10" (8.3 x 25.4 cm)
HORIZONTAL
vent system
1/8"
(3.2 mm)
3-3/4"
(9.5 cm)
centerline
cabinet
front
5-1/4"
(13.3 cm)
7-1/2"
(19.1 cm)
3/4"
(19 mm)
1-1/4" (3.2 cm)
dia. hole
7" (17.8 cm)
ROUND VERTICAL
vent system
5"
(12.7 cm)
centerline
wall
7-1/2"
(19.1 cm)
2"
(5.1 cm)
1-1/4"
(3.2 cm)
dia. hole
8" (20.3 cm)
dia. hole
Excessive Weight Hazard
Use two or more people to move
and install range hood.
Failure to do so can result in
back or other injury.
WARNING
terminal
box cover
keyhole slot
front
of hood
9.
Use 1/8" (or 3 mm) drill bit
and drill 4 pilot holes as shown.
drill pilot hole
10. Remove the 4 hood
mounting screws from the parts bag
and install
in pilot holes. Leave
screw heads away from filler
strips or cabinet bottom about
1/4" (6.4 cm)
11. If using direct wiring, make
sure power is disconnected, and pull
about 12" (30 cm) of wire through
wall or cabinet and into opening.
12. Lift range hood into final
position, feeding electrical wire
through wiring opening. Position the
range hood so that the large end of
the keyhole slots are over the
screws. Then push the hood toward
the wall so that the screws are in the
neck of the slots. Tighten mounting
screws to cabinet, making sure
mounting screws are in narrow neck
of slots. Make sure that damper
blade, if used, rotates up and down
freely.
13. Connect ventwork to hood.
Seal joints with duct tape to make
the secure and air tight.
1/4"
(6.4 mm)



