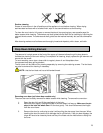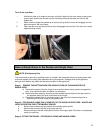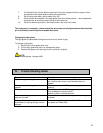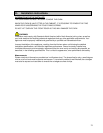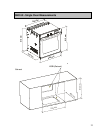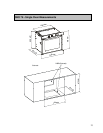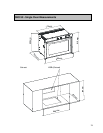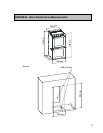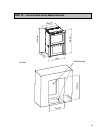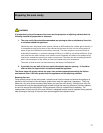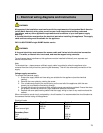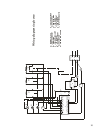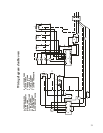
27
Preparing the oven cavity
WARNING:
It is important to the performance of the oven and the protection of adjoining cabinets that the
following installation preparation is observed.
1. The oven cavity floor should accommodate an opening to allow a satisfactory flow of air
to circulate around the appliance.
Shouldtheovenbeplacedundercounter,belowanAEGcooktop,beiteithergasorelectric,it
isacceptableaslongasthebaseofthecabinetthattheovensitson,hasthecentrepieceof
wood,aspertheinstallationinstructions, removed.Theovenrequiresasourceoffreshair
preferablyfr
ombelow,aminimumopeningof100sq.inor645sq.cmwillbesufficient.Ifthe
rearpanelontheundercounterovencabinetcanberemoved,thisaddstotheamountofair
thatcanbemovedthusensuringacoolerenvironment.Theovenalsohasaco
olingfanwhich
aidsinthemovementofthewarmairfromtheheatedoventobeevacuated.
Themoreairthatanovencanhaveaccessto,thebetteritwillperform!
2. If possible, the rear wall of the oven cavity should also have an opening – it should be
clear to allow for improved air circulation around the appliance.
The above steps will greatly reduce the outer oven surface temperatures making the kitchen
environment safer. It will also protect both the appliance and the adjoining cabinets.
Securing the oven
Once correctly wired into the main power, locate the oven into the recess and ensure the appliance is
parallel to the front fascia of the enclosure, place shims under the appliance if necessary. The fixing
holes are in the oven trim surrounds (visible when you open the oven door/s). Slide the oven fully into
the recess and insert the appropriate length screws through the mounting holes and into the cupboard
surround to secure the oven position. We recommend a flush to cupboard face installation. The
measurement of the front trim of the oven (20mm) is designed to equal normal cupboard facing material
after allowing for the body of the oven to be secured against the cupboard frame.



