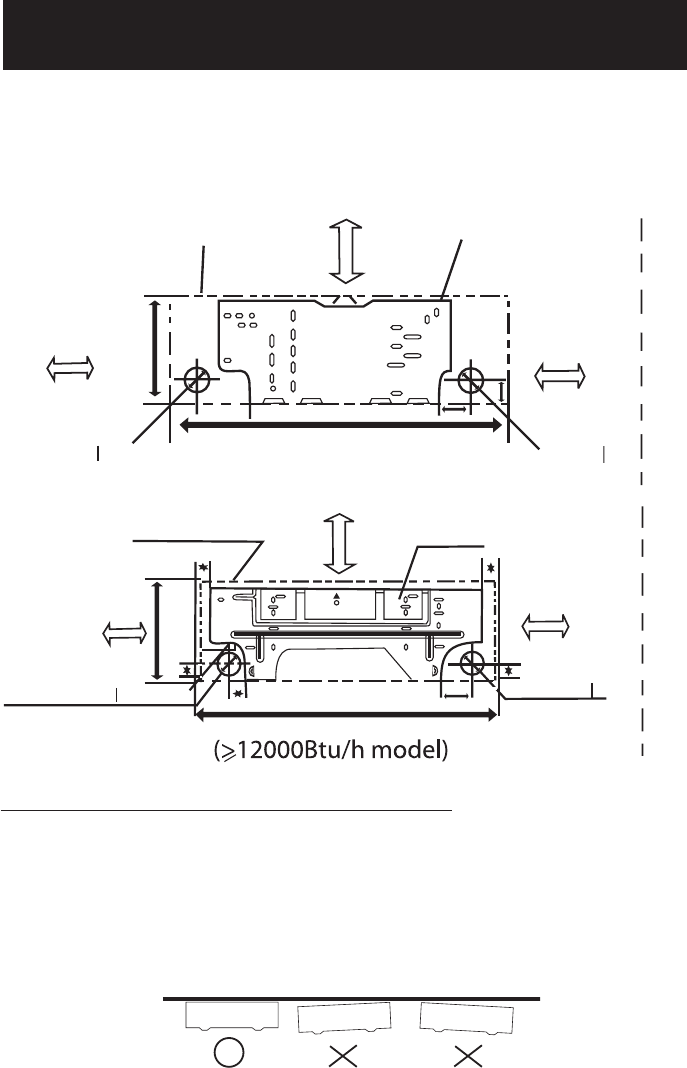
EVAPORATOR INSTALLATION (INDOOR)
The Installation Plate would look like one of the
following (Depending on the models):
Installation plate and its dimensions (Unit: Inches)
Evaporator (Indoor) Unit Outline
6” inches or more to ceiling
Installation Plate
4.7 inches or more
to the wall
4.7 inches or more
to the wall
11”
Left refrigerant
pipe hole O 2.56”
1.97”
1.97”
32.09”
Right refrigerant
pipe hole O 2.56”
(<12000Btu/h model)
i) Fix the installation plate
1) Install the installation plate horizontally on structural parts in the walls with the spaces
provided around the plate.
2) In case of brick, concrete or similar type of walls, Make holes in the wall. Insert clip anchors
for appropriate mounting screws.
3) Fix the installation plate on the wall.
Installation Plate
Evaporator (Indoor) Unit Outline
6 inches or more to ceiling
Installation Plate
4.72 inches or more
to the wall
4.72 inches or more
to the wall
11.42”
Left refrigerant
pipe hole O 2.56”
1.97”
3.54”
35.67”
Right refrigerant
pipe hole O 2.56
1.93”
1.97”
2.17”
1.65”
1) Mounting Installation Plate
8


















