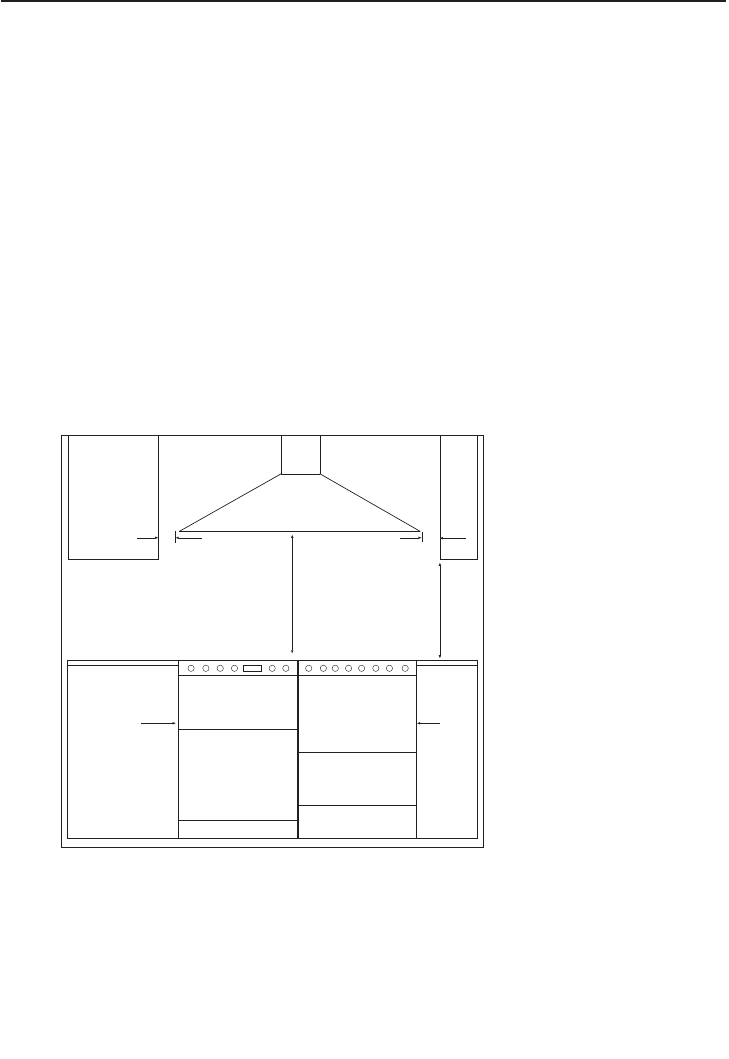
Installing Your Cooker
Clearances
This cooker may be fitted flush to the base units of your
kitchen.
● No shelf, overhang, cupboard, or cooker hood should
be less than 650mm above the hob top, but please
check this with the hood manufacturers instructions.
● If your appliance has a side opening door, we
recommend a side clearance of 60mm to allow the
oven door to fully open.
● The cooker must have a side clearance above hob level
of 90mm up to a height of 400mm.
● The important dimensions are those around the
appliance.
650mm
minimum
400mm
clearance
Flush fit to
base units
Flush fit to
base units
90
mm
90
mm
For all appliance sizes:
700mm
800mm
900mm
1000mm
1100mm
1200mm
26


















