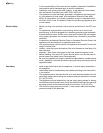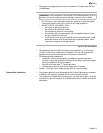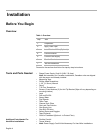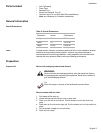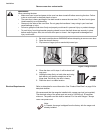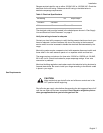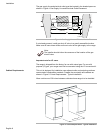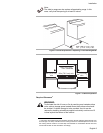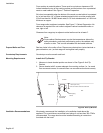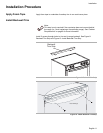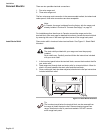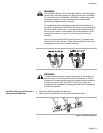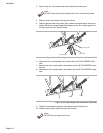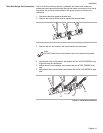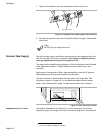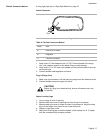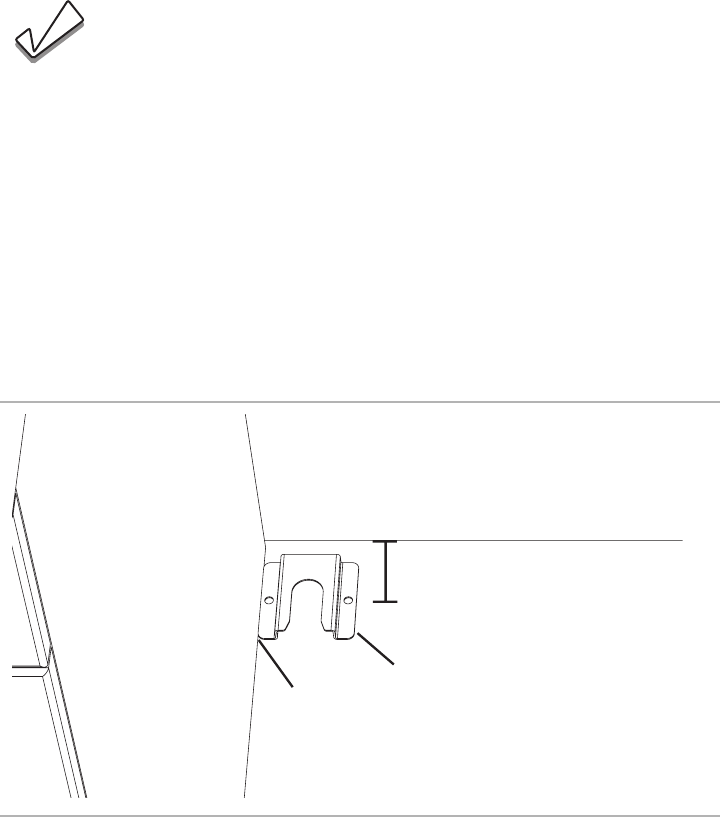
Installation
English 10
From cooktop to materials above: There must be a minimum clearance of 30
inches between the top of the cooking surface and the bottom of an unprotected
wood or metal cabinet. See Figure 7: Cabinet Preparation.
24 inches is acceptable when the bottom of the wood or metal cabinet is protected
by (a) not less than 1/4" of flame retardant material which must be covered with
(b) not less than No. 28 MSG sheet metal, 0.015 inch stainless steel’ or 0.024 inch
aluminum or copper.
From range walls to adjacent materials: See Figure 7: Cabinet Preparation. No
clearance is required from unit walls to adjacent vertical combustible walls on
rear, right or left.
Clearance from range top to adjacent vertical walls must be at least 4”.
Prepare Walls and Floor Seal any holes in the walls or floor. Remove any obstructions (extra electrical or
gas connections, etc.) so that range will rest against wall properly.
Countertop Requirements Countertops must be smooth and level.
Mounting Requirements Install Anti-Tip Bracket
1. Measure to locate bracket position as shown in See Figure 8: Anti-Tip
Bracket.
2. Secure bracket with 2 screws adequate for mounting surface (i.e., for wood
floor use wood screws, for concrete floor use concrete anchors and screws).
Ventilation Recommendations We strongly recommend the installation of a ventilation hood above this
appliance. For most kitchens a certified hood rating of not less than 300 CFM is
recommended. The range hood must be installed according to instructions
furnished with the hood.
Note:
Some cabinet finishes cannot survive the temperatures allowed by
safety standards, particularly self-cleaning ovens; the cabinets may
discolor or stain. This is most noticeable with laminated cabinets.
Figure 8: Anti-Tip Bracket
flush against
cabinet wall
floor
cabinet wall
rear wall
anti-tipping
device
1 9/16" (39.7 mm)
from rear wall to center of screw hole



