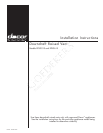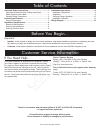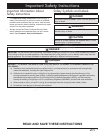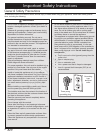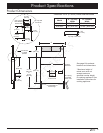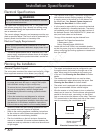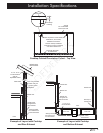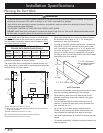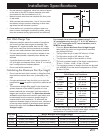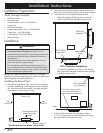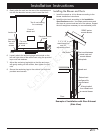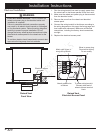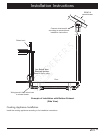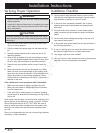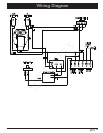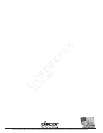
5
Installation Specifications
Vertical
non-combustible
surface rear wall
Notches required for some rasied vent
installations, see cooktop
installation instructions
Backsplash
Countertop
overhang
See the cooktop installation
instructions for exact countertop
and cabinet dimensions
Flush with back side
of cabinet front
Example of Layout with Cooktop
and Bottom Exhaust
Example of Layout with Cooktop
and Rear Exhaust
REMP series
remote blower
3 ¼” X 10” to
round transition
and 45°
adjustable elbow
Duct work between
raised vent and
remote blower
Wall board
Cooktop
Backsplash
Raised vent
Raised vent
configured for
rear exhaust
Floor
Wiring/conduit
from raised vent
to remote blower
ILHSF series
in-line blower
3 ¼” X 10” to
round transition
Duct work Duct work
Outside wall
Cooktop
Wall cap on
outside wall
Raised vent
Raised vent
configured for
bottom exhaust
Floor
Wiring/conduit
from raised vent
to in-line blower
Cabinet back
Cooktop Cabinet/Countertop Cutout - Top View



