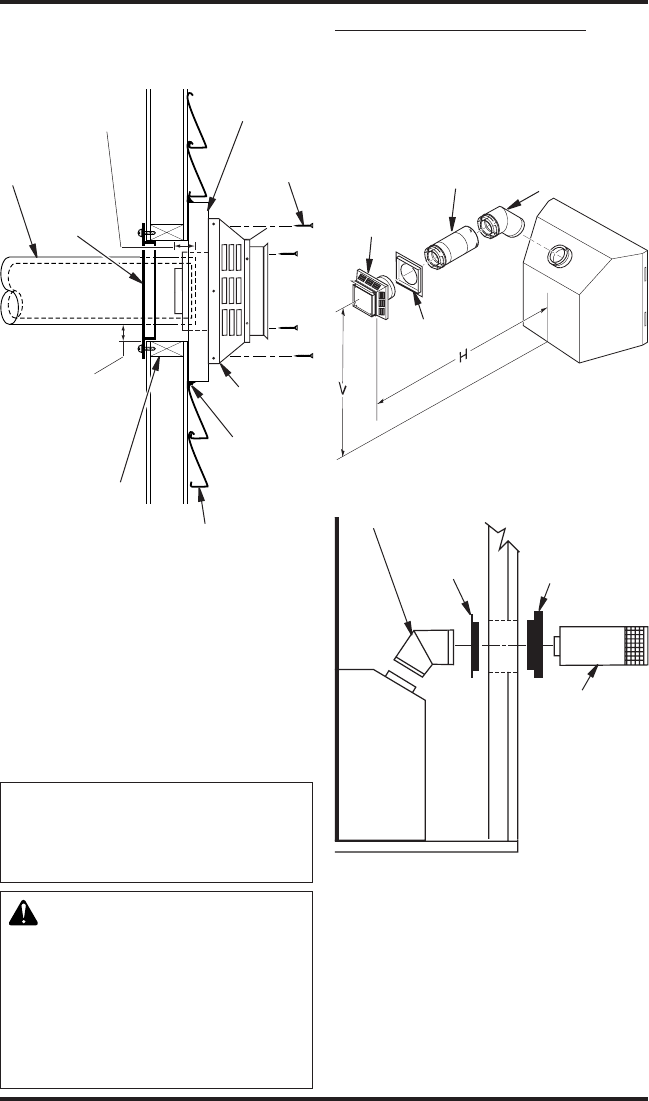
www.desatech.com
118197-01C10
VENTINg INSTALLATION
INSTRUCTIONS
Continued
Figure 13 - Typical Horizontal
Termination Cap Mounting with
Additional Siding Standoff Installed
Siding Standoff
Screws
High Wind
Termination
Apply
Mastic to
Outside
Edge of
Standoff
Exterior Wall with Vinyl Siding
10
3
/
4
" x 10
3
/
4
"
Framed Opening
Maintain 1"
Minimum Air
Space Around
Outer Pipe When
Penetrating a Wall
Minimum Pipe
Overlap 1
1
/
4
"
Wall
Firestop
Direct-Vent
Pipe
Figures14through18showdifferentcongura-
tionsandalternativesforventingwithhorizontal
termination.Eachfigureincludesachartwith
criticalminimumandmaximumdimensionswhich
MUSTbemet.IMPORTANT:Ifusingaventing
congurationofonlyhorizontalventingwithno
verticalrun,a1/4"riseforevery12"ofruntoward
theterminationisrequired.
removable for vent inspection
WARNING: Never run vent
improperly installed and main-
RecommendedApplications:
• Installationusingcabinetsurrounds
• Throughthewallusingroundorsquaretermina-
tion(upto12"horizontalpipe)
• NOTFORCORNERINSTALLATION
Horizontal
High Wind
Square
Termination
Wall Firestop
45° Elbow
Figure 14 - Horizontal Termination
Conguration for Square or Round
Terminations
45° Elbow
Wall
Firestop
Horizontal
Round
Termination
Exterior Portion
of Wall Firestop
(Round
Termination
Only)
Adjustable
Pipe 12" Max.
Round
Termination
Square Termination
32
3
/
4
" min. 17" max.
* If installing this replace at altitudes of
4000 feet and above, it is recommended
that an additional vertical height of 6" be
added to the vent system.


















