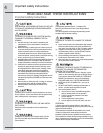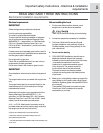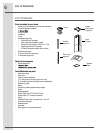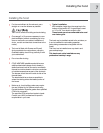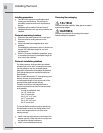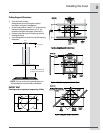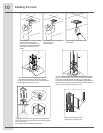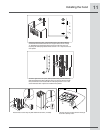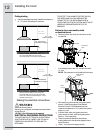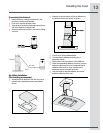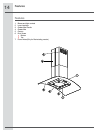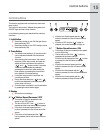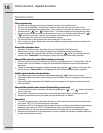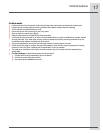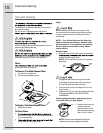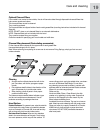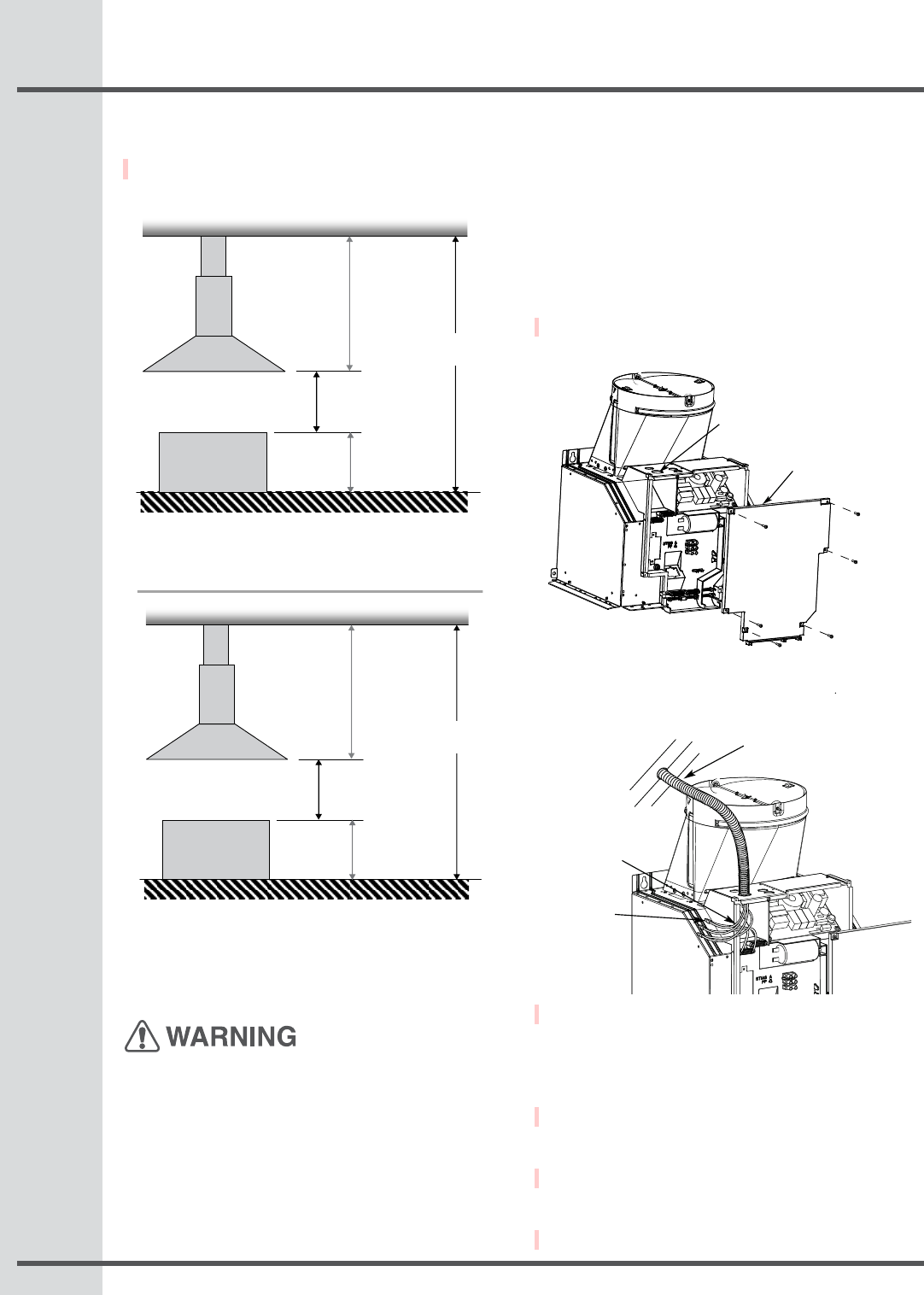
12
Ceiling ducting
Use the template previously installed to prepare a
8 - ½” hole in the ceiling for ductwork.
Making the electrical connections
Electrical Shock Hazard
Warning: turn off power at the service panel before
wiring this unit.
120 V AC, 15 or 20 Amp circuit required.
ELECTRICAL GROUNDING INSTRUCTIONS
THIS APPLIANCE IS FITTED WITH AN ELECTRICAL
JUNCTION BOX WITH 3 WIRES, ONE OF WHICH
(GREEN/YELLOW) SERVES TO GROUND THE
APPLIANCE.
•
Installing the hood
RANGE
36”
50” max
extension
10’ = 120”
Ceiling Height
35”
(Minimum
Installation Height)
RANGE
36”
30” min
8’ = 96”
Ceiling Height
30”
(Maximum
Installation Height)
extension
When the Island is installed in an 8’ Ceiling, 30” is
the longest distance we can have from the cooking
surface. 30” is the recommended height 24” - 30” for
electrical cooking surface
When the Island is installed in a 10’ Ceiling,
35” is the closest distance we can have from
the cooking surface. 35” is the recommended height
TO PROTECT YOU AGAINST ELECTRIC SHOCK,
THE GREEN AND YELLOW WIRE MUST BE
CONNECTED TO THE GROUNDING WIRE IN
YOUR HOME ELECTRICAL SYSTEM, AND IT MUST
UNDER NO CIRCUMSTANCES BE CUT OR
REMOVED.
Failure to do so can result in death
or electrical shock.
Remove junction box cover and knockout on the
top left side.
If not already done, install 1/2” conduit connector
in j- box.
NOTE: This connector is not included with vent hood.
Run black (live), white (neutral), and green (earth)
wires (# 14 AWG) according to the National
Electrical Code or CSA Standards and local
codes and ordinances in 1/2” conduit from power
supply to j- box.
Connect black, white, and green wires from
power supply to black, white, and green/yellow
wires in j - box respectively.
These connections should be done always
making reference to the electrical diagram found
inside the hood.
Close j - box cover and reapply screws.
•
•
•
•
•
•
Metal electrical
conduit
House
wiring
UL listed
wire nut
Junction box
cover
Knockout



