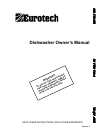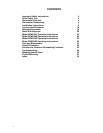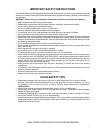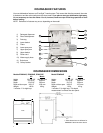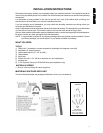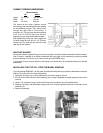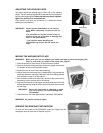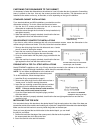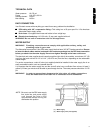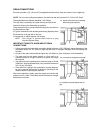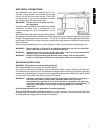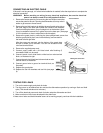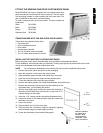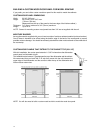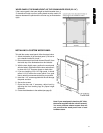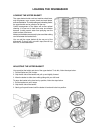
6
CABINET OPENING DIMENSIONS
Measurements
US Metric
Height 32 1/4"–35" 820–890 mm
Width 24" 610 mm
Depth 23-15/16" 608 mm
The electrical and water supplies should
enter through the area indicated by the shading
on the illustration at right. They should come
through the right side of the machine, a
maximum of 2” (50 mm) from the back wall and
6-1/4” to 8-1/4” (159–210 mm) from the floor,
depending on the underneath cabinet height.
After determining where the water supply line
will enter under the sink, drill a 1-1/2" (38 mm)
access hole. The water line inlet valve is on the
right rear of the machine.
MOISTURE BARRIER
Among the materials supplied with your unit are two strips of moisture resistant material (moisture barriers).
One of these is intended to be affixed underneath the front edge of the countertop to prevent possible
moisture damage. The other is for a custom wood panel (EDW294E only).
If you intend to use a moisture barrier on the cabinet, you should affix it to the cabinet before you install the
dishwasher.
INSTALLING THE TOP FILL STRIP ON MODEL EDW294E
If you have Model EDW294E, you will need to install the fill strip before you place the dishwasher inside the
cabinet. To do this, follow the instructions below:
1. Center the fill strip on top of the installation lip on the front edge of the unit.
2. If the fill strip is wider than the cabinet opening, use a coarse sandpaper or straight edge hack saw to trim
one end.
3. Using 2-1/2” squeeze clamps, secure the fill strip to the installation lip, as illustrated below.
4. Fasten the fill strip to the dishwasher using the four 3/4” screws supplied with the unit in the holes on the
installation lip.
5. Remove the clamps.
820 to 890 mm
32 1/4” to 35”



