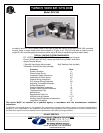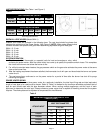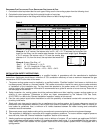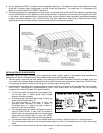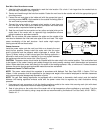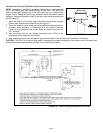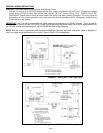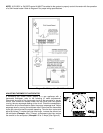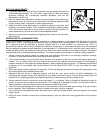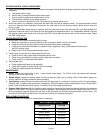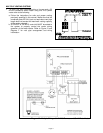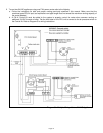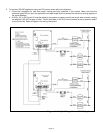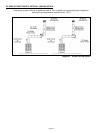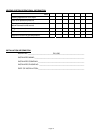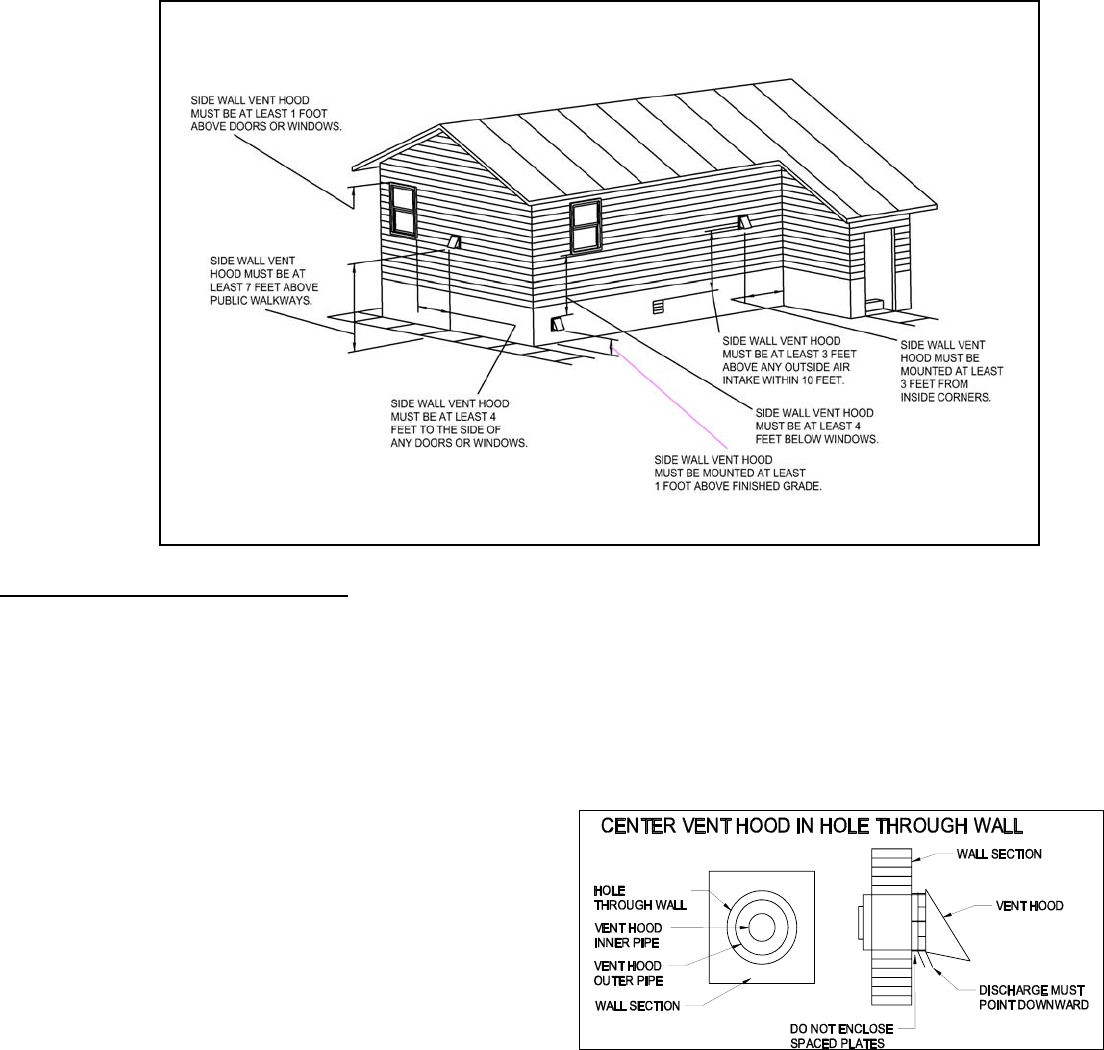
Page 4
8. Air flow adjustment MUST be made to ensure appliance efficiency. This should be done at the appliance exhaust
outlet with a velocity meter, draft gauge or by the "match test procedure". The match test is in accordance with
National Fuel Gas Code A.N.S.I.Z223.1, Section 8.6.
9. On heating appliances not equipped with a draft hood, a barometric draft control MUST be installed to regulate proper
air flow and fluctuations in the system's air flow during operation. Fluctuations can come from wind loads on the outlet
of the venter, house depressurization during windy days and the different house ventilation requirements between
summer and winter operation. Use a Field Controls Type MG-1 Barometric Draft Control. Gas-fired draft induced
systems should have a single-acting or double-acting barometric draft control installed.
INSTALLATION OF POWER VENTER
CAUTION: Failure to install, maintain and/or operate the power venting system in accordance with manufacturer's
instructions will result in conditions which may produce bodily injury and/or property damage.
1. Remove power venter from box and inspect unit for damage. If the carton has been crushed or mutilated, check unit
very carefully for damage. Rotate venter wheel to insure that the motor and venter wheel rotate freely. DO NOT install
if any damage is apparent. Refer to unit sizing chart to check proper venting sizing.
2. Location of the termination of the venting system should be installed in accordance with the National Fuel Gas Code,
A.N.S.I.Z233.1, manufacturer's recommendations, and/or local codes which are applicable. See the following
requirements or refer to Diagram A for typical locations.
a. The exit termination of mechanical draft systems shall
not be less than 7' above grade when located
adjacent to public walkways.
b. A venting system shall terminate at least 3' above any
forced air inlet located within 10'.
c. The venting system of other than a direct vent
appliance shall terminate at least 4' below, 4'
horizontally from, or 1' above any door, window, or
gravity air inlet into the building.
d. The vent termination of a direct vent appliance with an
input of 50,000 BTU/Hr or less, shall be located at
least 9" from any opening through which vented gases
could enter the building. With an input over 50,000
BTU/Hr, a 12" termination clearance shall be required.
e. The vent termination point shall not be installed closer than 3' from an inside corner of an L-shaped structure.
f. The vent termination should not be mounted directly above or within 3' horizontally from an oil tank vent or gas
meter.
g. The bottom of the vent terminal shall be located at least 12" above finished grade.
Diagram A
Figure 4



