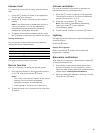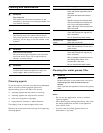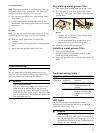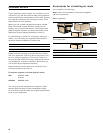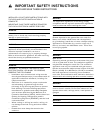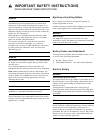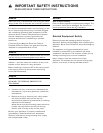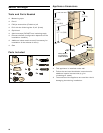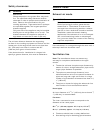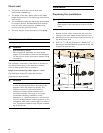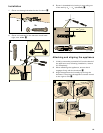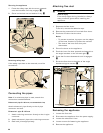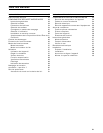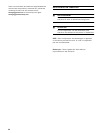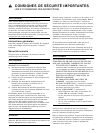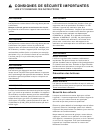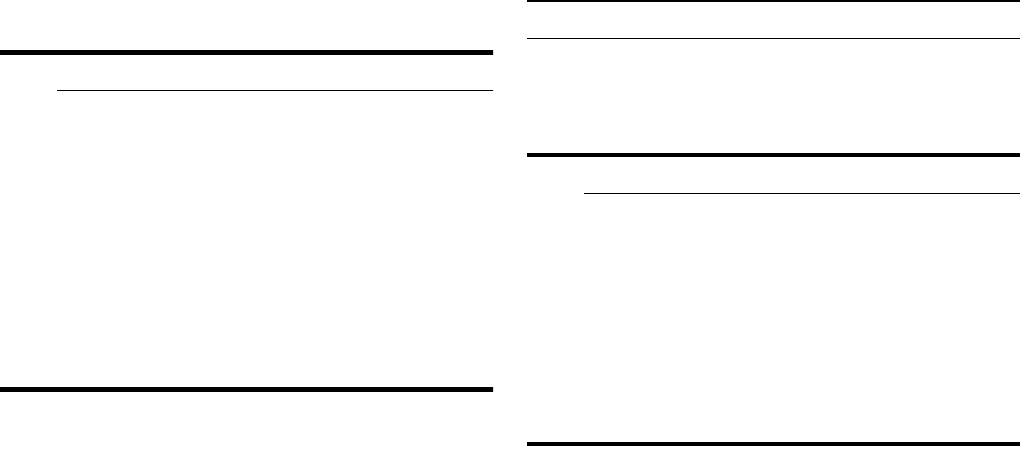
17
Safety clearances
9 WARNING
Risk of fire
Grease deposits in the grease filter may catch
fire. The specified safety distances must be
observed in order to prevent an accumulation of
heat. Observe the specifications for your
cooking appliance. If gas and electric cooktops
are operated together, the largest specified
distance applies.
Only one side of the appliance may be installed
directly next to a high-sided unit or a wall. The
distance between the appliance and wall or
high-sided unit must be at least 2" (50 mm).
The minimum distance between the supporting
surface for the cooking equipment on the hob and the
lowest part of the range hood must be not less than
30 " (760 mm) from electric cookers and 30 "
(760 mm) from gas or mixed cookers.
If the instructions for installation for the gas hob
specify a greater distance, this must be adhered to.
General notes
Exhaust air mode
9 WARNING
Risk of death
Risk of poisoning from flue gases that are
drawn back in. The exhaust air must not be
conveyed into a functioning smoke or exhaust
gas flue or into a shaft that is used to ventilate
installation rooms that contain heating
appliances. If the exhaust air is to be conveyed
into a non-functioning smoke or exhaust gas
flue, you must obtain the consent of the heating
engineer responsible.
If the exhaust air is conveyed through the outer wall, a
telescopic wall box should be used.
Ventilation line
Note: The manufacturer does not assume any
warranty for complaints attributable to the pipe
section.
▯ The device achieves its optimum performance by
means of a short, straight exhaust air pipe and as
large a pipe diameter as possible.
▯ The optimum extraction performance is not
achieved and fan noise is increased if exhaust air
pipes are long and rough and if there is a large
number of pipe bends or diameters less than 5
15
/
16
” (150 mm).
▯ The pipes or hoses for laying the exhaust air line
must consist of non-combustible material.
Round pipes
An inner diameter of 5
15
/
16
” (150 mm), but at least 4
3
/
4
” (120 mm), is recommended.
Flat ducts
The inner cross-section must correspond to the
diameter of the round pipes.
Ø 5
15
/
16
” (150 mm) approx. 27 ½ sq in (177 cm
2
)
Ø 4
3
/
4
” (120 mm) approx. 17 ½ sq in (113 cm
2
)
▯ Flat ducts should have no sharp deflections.
▯ Use sealing strip for deviating pipe diameters.



