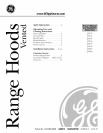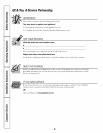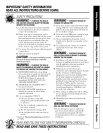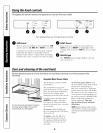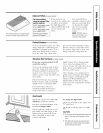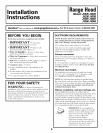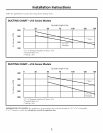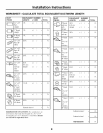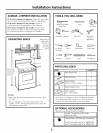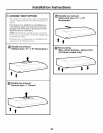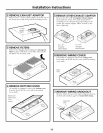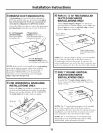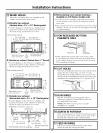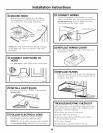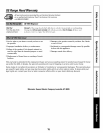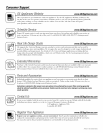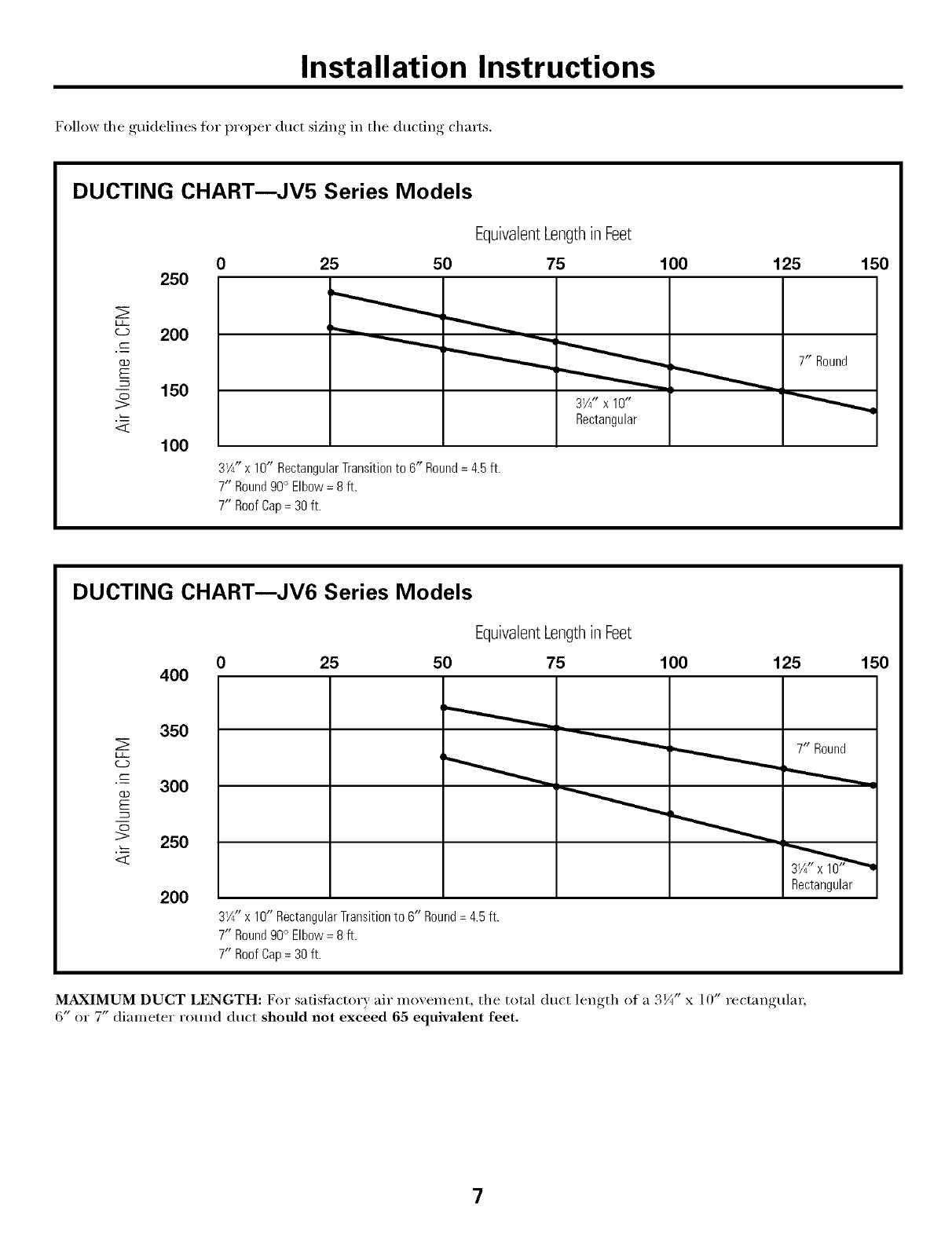
Installation Instructions
Follow the guidelines fin" proper duct sizing in the ducting charts.
DUCTING CHARTmJV5 Series Models
Z
L.L-
E
o
0 25
250
200
150
100
EquivalentLengthin Feet
50 75
31//' x 10"
Rectangular
100 125
3¼" x 10" RectangularTransitionto 6" Round= 4£ ft.
7" Round90° Elbow= 8 ft.
7" RoofCap= 30ft.
150
7" Round
DUCTING CHARTmJV6 Series Models
EquivalentLengthin Feet
0 25 50 75
4OO
100 125 150
Z
L.L-
E
350
300
250
200
3¼" x 10" Rectangular Transition to 6" Round = 4£ ft.
7" Round 90° Elbow = 8 ft.
7" Roof Cap= 30 ft.
7" Round
Rectangular
• J " n"
MAXIMUM DUCT LENGTH: For satisfactory air moxement, the total dtlct length of a 3 ¼ x 1 rectangular,
6" or 7" diameter round duct should not exceed 65 equivalent feet.
7



