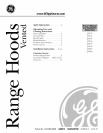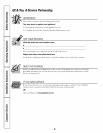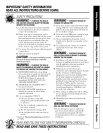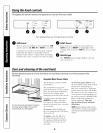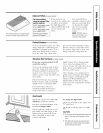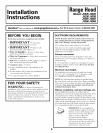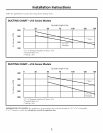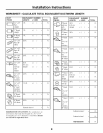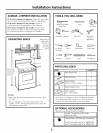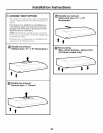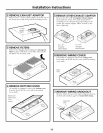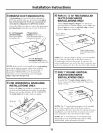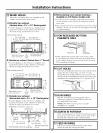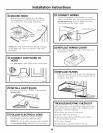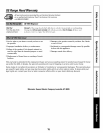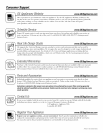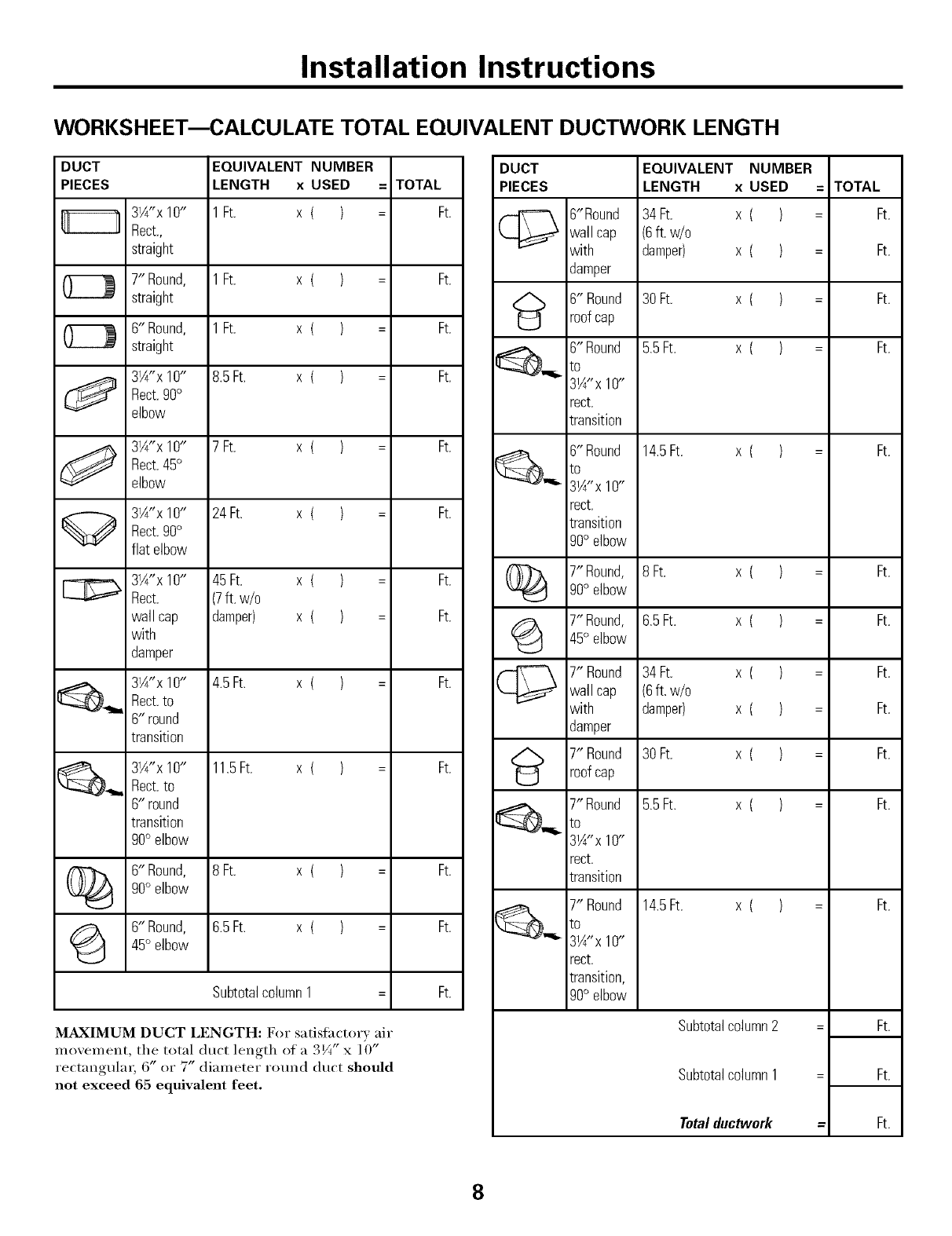
Installation Instructions
WORKSHEET--CALCULATE TOTAL EQUIVALENT DUCTWORK LENGTH
DUCT
PIECES
O
O
3¼"x 10"
Rect.,
straight
7" Round,
straight
6" Round,
straight
3¼"x 10"
Rect.90°
elbow
3¼"x 10"
Rect.45°
elbow
3¼"x 10"
Rect.90°
flat elbow
3¼"x 10"
Rect.
wall cap
with
damper
3¼"x 10"
Rect.to
6" round
transition
3¼"x 10"
Rect.to
6" round
transition
90° elbow
EQUIVALENT NUMBER
LENGTH x USED
1Ft. x ( )
1Ft. x ( )
1Ft. x ( )
8.5Ft. x ( )
7Ft. x ( )
24Ft. x ( )
45Ft. x ( )
(7ft. w/o
damper) x ( )
4.5Ft. x ( )
11.5Ft. x ( )
(_ 6" Round, 8 Ft. x ( )
90° elbow
(_ 6" Round, 6.5Ft. x ( )
45° elbow
Subtotalcolumn1 =
= TOTAL
= Ft.
= Ft.
= Ft.
= Ft.
= Ft.
= Ft.
= Ft.
= Ft.
= Ft.
= Ft.
= Ft.
= Ft.
Ft.
MAXIMUM DUCT LENGTH: For satislthctorx air
i/loveil/ent, the total (h/ct length o_' a 3¼" x 10"
rectangular, 6" or 7" diameter romid duct should
not exceed 65 equivalent feet,
DUCT
PIECES
6"Round
wall cap
with
damper
6" Round
roofcap
6" Round
to
3¼"x 10"
rect.
transition
6" Round
to
3¼"x 10"
rect.
transition
90° elbow
EQUIVALENT NUMBER
LENGTH x USED
34 Ft. x ( )
(6ft. w/o
damper) x ( )
30 Ft. x ( )
5.5Ft. x ( )
14.5Ft. x ( )
(_ 7" Round, 8 Ft. x ( )90° elbow
7" Round, 6.5R. x ( )
45° elbow
C_ 7"Round 34 Ft. x ( )wallcap (6ft. w/o
with damper) x ( )
damper
<_ 7" Round 30 Ft. x ( )roofcap
7" Round 5.5Ft. x ( )
_,_ to
3¼"x 10"
rect.
transition
14.5R. x ( )
7" Round
to
3¼"x 10"
rect.
transition,
90° elbow
Subtotalcolumn2
Subtotalcolumn1
Totalductwork
= TOTAL
Ft.
Ft.
Ft.
Ft.
Ft.
Ft.
Ft.
Ft.
Ft.
Ft.
Ft.
Ft.
= Ft.
= Ft.
= Ft.
8



