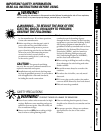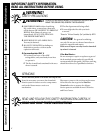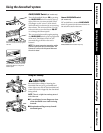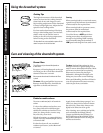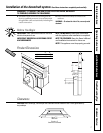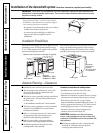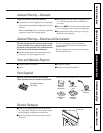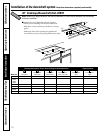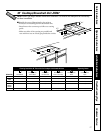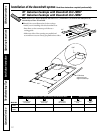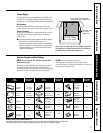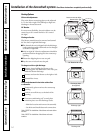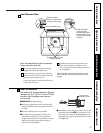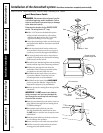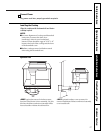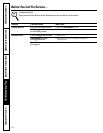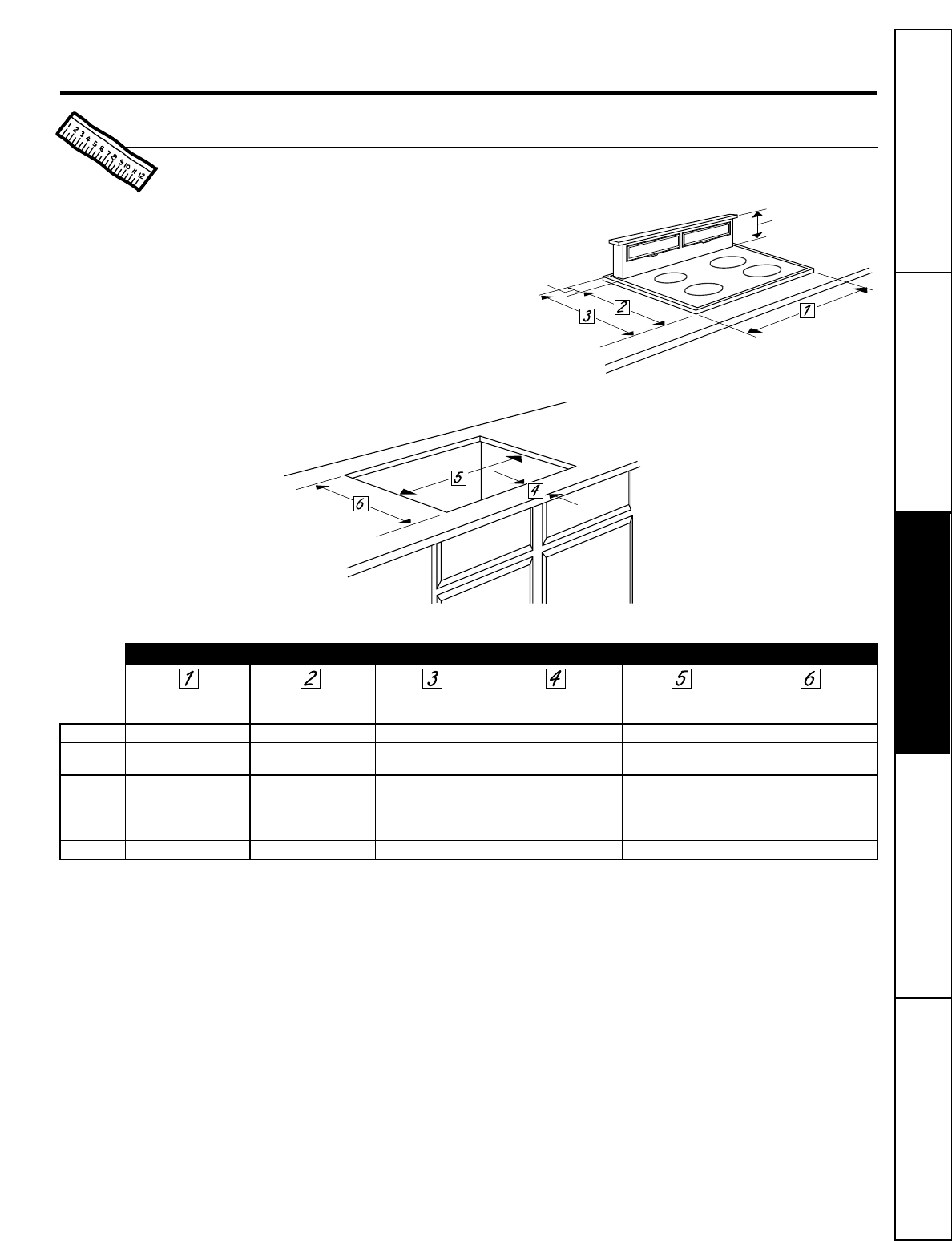
Customer Service
Operating InstructionsSafety Instructions
Installation Instructions Troubleshooting Tips
11
36
″
Cooktops/Downdraft Unit JVB67
NOTE: Before you begin: Measure and mark Dimension 3 to ensure that adequate flat countertop
surface is available.
■ Identify the cutout illustration for the cooktop
model you are installing with this downdraft vent.
■–Draw lines on the countertop to follow as a cutting
guide.
■–Make sure sides of the opening are parallel and
rear and front cuts are exactly perpendicular to sides.
Planning Installation 36” Electric & Gas Cooktops with Downdraft Vents Preparing Cutout
Cooktop Surface Surface Depth Minimum Setback Combined Cutout Combined Cutout
Model No.
Overall Width Overall Depth with Downdraft Cutout to Front Edge Width Depth
JP626 35-1/2″ 21″ 23-1/8″ 2-1/2″ 33-7/8″ 21-15/16″
JP660 35″ 20″ 22-1/8″ 2-1/2″ 34″ 21-3/8″
JP960
JP960S 35″ 20-15/16″ 23-1/16″ 2-1/2″ 34″ 21-1/2″
JGP626 36″ 21″ 23-1/8″ 3-1/4″ 34″ 21-15/16″
JGP636
JGP960
JGP960S 36″ 21-1/4″ 23-3/8″ 3-1/4″ 34″ 22-1/16″
2
1
⁄8″
8
1
⁄2″



