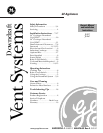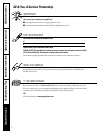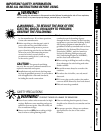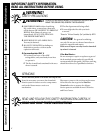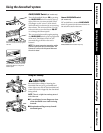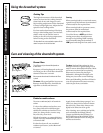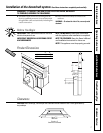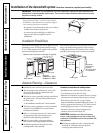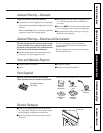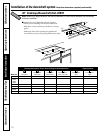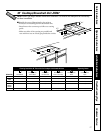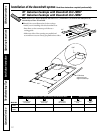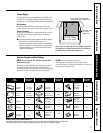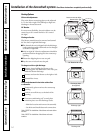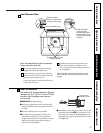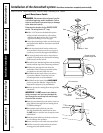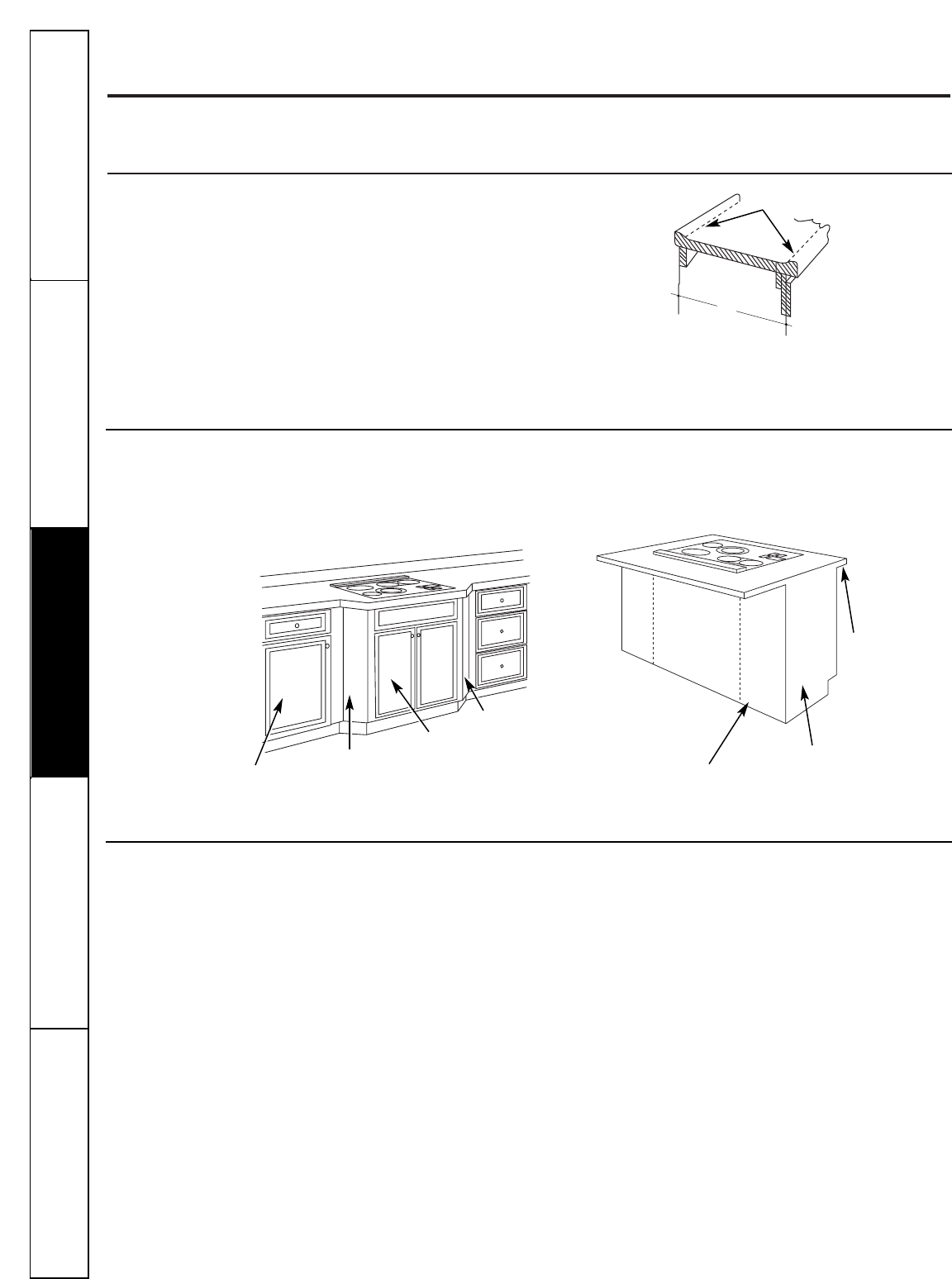
Installation of the downdraft system.
Read these instructions completely and carefully.
■ The countertop must be at least 26″deep with a
flat surface area of 23
1
⁄2″ or more, front to back.
In addition, other clearances to the front edge of
the countertop must be considered.
■–See specific cutout illustrations with your cooktop
model to determine requirements.
■–A countertop with a raised lip or rolled front
edge may not allow enough flat area for
installation.
Installation Possibilities
When the kitchen design calls for an against the wall
installation, move 24″ deep base cabinet forward,
3″ to 5″. Filler panels can be angled or flat to fill the
space between adjacent cabinets.
In an island or peninsula, the countertop can be extra
deep to provide seating opposite of the cooktop.
Adding base cabinets on each side of the cooktop
provides extra storage and countertop work space.
Advance Planning—Clearances
■ Installation must conform with local codes.
■ The downdraft system with blower, motor and
duct work will occupy the cabinet below the
countertop and cooktop.
■ The blower/motor assembly can be located below
the cabinet floor. The assembly will fit between
16″ floor joists.
■
–In this installation a transition to 6
″
round is required.
■ The blower motor assembly can also be installed
outdoors. Order JXBC57 for remote blower
installations outdoors.
■ Refer to “Cooktop Clearances” for information
on appropriate placement and necessary
clearances when planning installation.
■ Refer to your specific cooktop installation
instruction for other appropriate clearances.
■ Avoid placing cabinetry directly above the
cooking surface when possible.
If cabinetry is used above the cooking surface:
–Installation must conform with local codes.
–Use cabinets no more than 13″ deep.
–Maintain 30″minimum clearance between cooktop
and unprotected cabinets directly above cooktop.
–If clearance is less than 30″, protect cabinet
bottoms with flame-retardant millboard at least 1/4″
thick or gypsum board at least 3/16″ thick covered
with 28 gauge sheet steel or .02″ thick copper.
–Clearance between cooktop and protected
cabinetry must not be less than 24.″
EXCEPTION: Installation of a listed microwave
oven or cooking appliance over the cooktop shall
conform to the installation instructions packed with
that appliance.
■ Working areas adjacent to the cooktop should
maintain 18″ minimum clearance between
countertop and cabinet bottom.
Operating Instructions
Safety InstructionsInstallation InstructionsTroubleshooting TipsCustomer Service
8
24″
Flat surface area
IMPORTANT: These vents are recommended for island installations. Against-the-wall installations are
limited due to countertop depth requirements. The vent and cooktop combined depth requires an extra
deep flat countertop surface.
Maintain cutout clearances to front edge as specified
Base cabinet
Filler panel
Filler panel
B18
B18
Base to sink
BS30 to BS42
Cover panel
End panel
Countertop
overhang per
cooktop
clearances must
be maintained
Base sink
BS30 Min. for JVB37
BS36 Min. for JVB67



