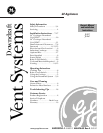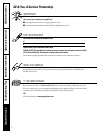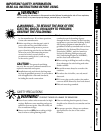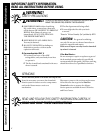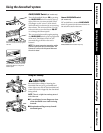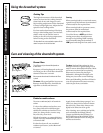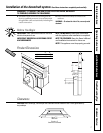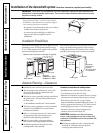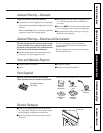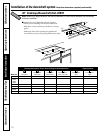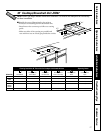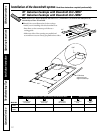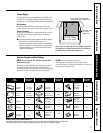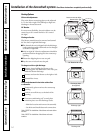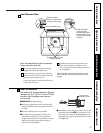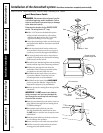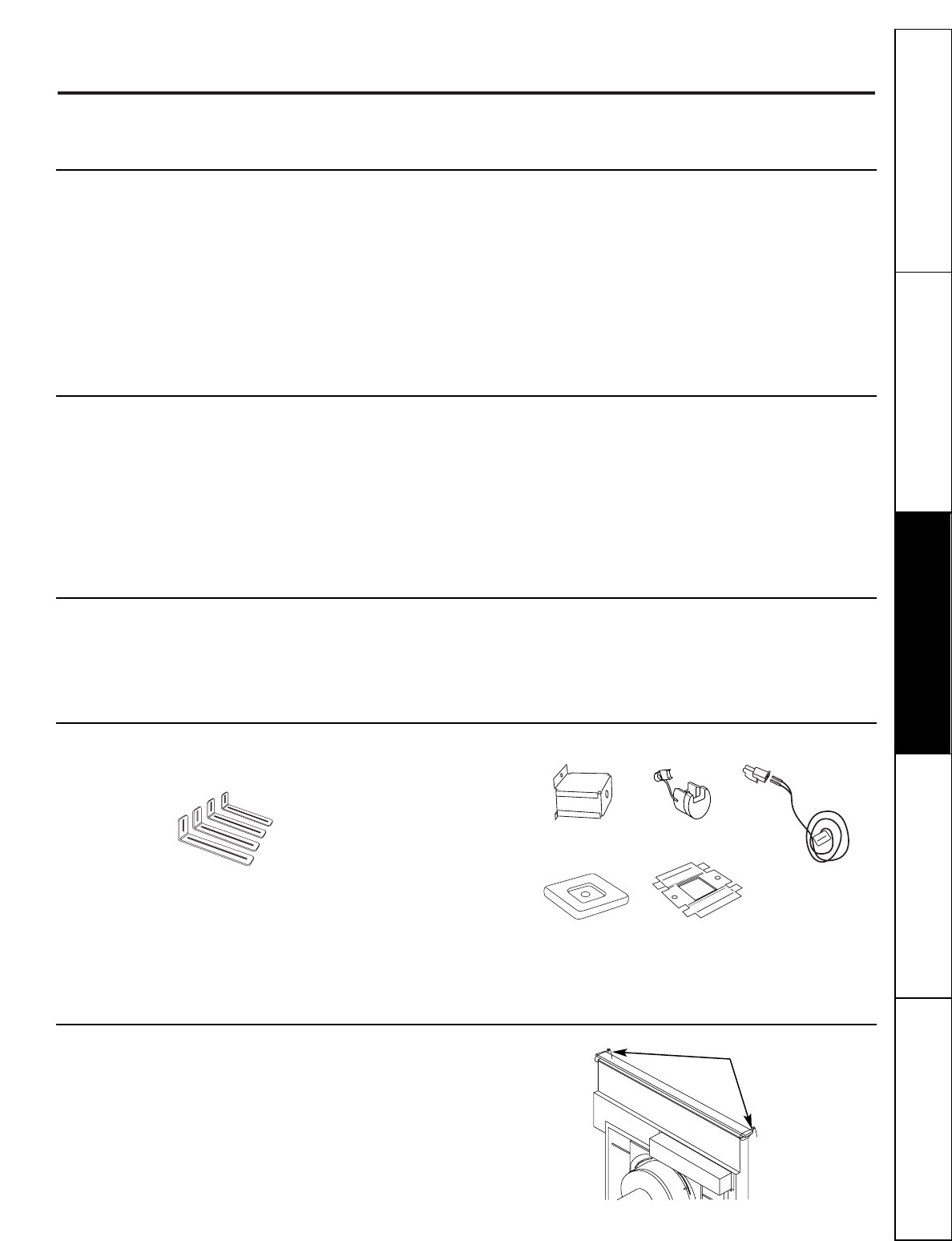
Customer Service
Operating InstructionsSafety Instructions
Installation Instructions Troubleshooting Tips
Advance Planning—Ductwork
Prepare ductwork to vent to the outdoors.
■ Use the shortest and straightest duct run possible.
■–The maximum permissible length for duct run is
150 feet.
■–Refer to
Duct Fittings
chart to calculate equivalent
length for various duct configurations.
■ The downdraft blower system is designed to use
3
1
⁄4″ x 10″ ductwork. It can be transitioned to
6″ round.
■ Ductwork
MUST
be vented to the outside–never
into a crawl space, attic or other enclosed space.
■ Determine the need for a wall cap or roof cap.
Order the cap in advance.
Advance Planning—Electrical and Gas Location
Plan the placement of the electrical outlet and gas
(if used) carefully. Gas or electrical outlets cannot
be placed on the back wall of the cabinet because
it may interfere with the downdraft plenum.
■ Install a standard electrical outlet within reach
of the vents’ two foot long power cord.
–The vent and a gas cooktop combination
can operate from the same 120 volt standard
duplex outlet.
–Electric cooktops must operate from a separate
240 volt junction box.
Tools and Materials Required
■ Large flat-blade screwdriver
■ Jig saw
■ Carpenter’s square
■ Ductwork to suit the installation
Parts Supplied
Open the carton and remove parts package.
Check contents to be sure all pieces are present.
Remove Packaging
■ Remove the shipping materials and the carton;
set carton aside. The carton can be used as a pad
when changing or adjusting vent direction.
■ Remove the plastic ties on both ends at the top
of the vent.
4 Stabilizing brackets
(all models)
Remote raise/lower assembly (for 36″ wide models only)
Wire box
and screws
Switch cover
plate
Plastic ties
Attachment
bracket
Plastic strain
relief
Wire and white
connector
9



