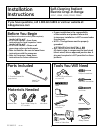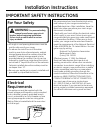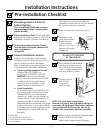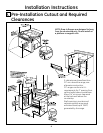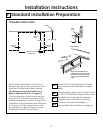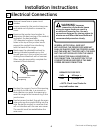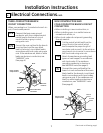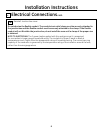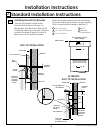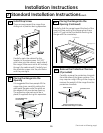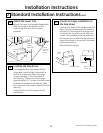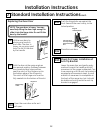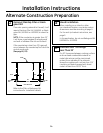
5
Installation Instructions
The Standard Installation of this Drop-In
Range is to hang by the countertop on the
sidemetalangesunderglasscooktop.
ThisRangemustnotbeinstalledona
baseorsubstructure(2”x4” support).
If the construction of your cabinet cannot
providea1/4”atareaatthebackofthe
countertop opening, consider changing the
countertop to accommodate this dimension.
Iftheareaisnotat,excesstensionmay
beappliedtotheglasscooktop,causing
breakageandvoidingthewarranty.
Center the 30” wide opening over the ad-
jacentcabinetsandmarkwithastraight
edge.
Usingastraightedge,markthebacklineat
23-3/16” from the front edge of the counter.
Be careful not to damage the adjacent
cabinets while cutting the countertop.
Remove countertop raised edge, if
incorporated. (See illustration on page 4)
StandardInstallationPreparation
B
B1
B2
B3
B4
STANDARDINSTALLATION
Wall
1/4” Min.
Flat
23-3/16”
9/16” Min.
Flat
9/16” Min.
Flat
29-15/16”–30-1/16”
SmoothCut
25” Typically
1/4”
R
Flat
Area
Countertop
RangeSupport
Bracessecuredbetweenthe
underside of the countertop and
thecabinetifrequiredtoobtain
1-1/4”minimumthickness(two
sides)



