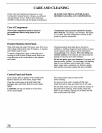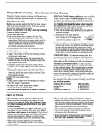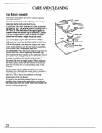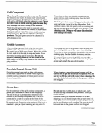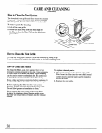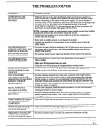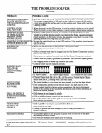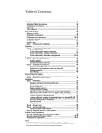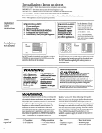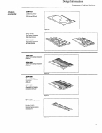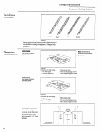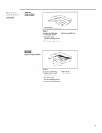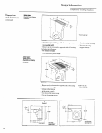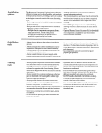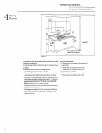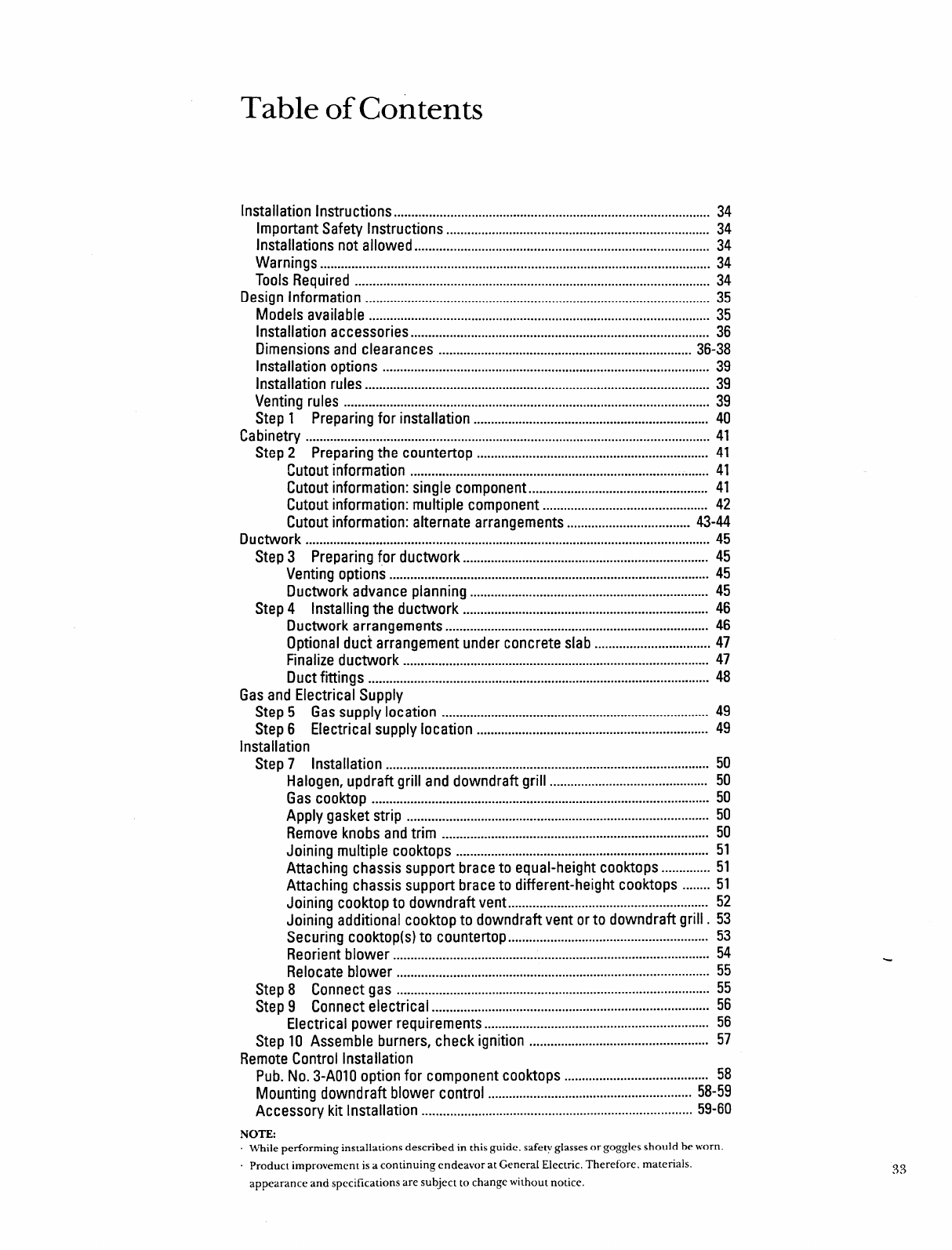
Table of Contents
Installation Instructions
..........................................................................................
34
Important Safety Instructions ........................................................................... 34
Installations
not allowed .................................................................................... 34
Warnings ............................................................................................................... 34
Tools Required ..................................................................................................... 34
Design Information .................................................................................................. 35
Models available
.................................................................................................
35
Installation accessories ..................................................................................... 36
Dimensions and clearances
........................................................................
36-38
Installation options ............................................................................................. 39
Installation rules .................................................................................................. 39
Venting rules ........................................................................................................ 39
Step 1 Preparing for installation ................................................................... 40
Cabinetry
...................................................................................................................
41
Step 2 Preparing the countertop
..................................................................
41
Cutout information ..................................................................................... 41
Cutout information: single component ................................................... 41
Cutout information: multiple component ............................................... 42
Cutout information: alternate arrangements ...................................
43-44
Ductwork ...................................................................................................................
45
Step 3 Preparing for ductwork ...................................................................... 45
Venting options ........................................................................................... 45
Ductwork
advance planning
....................................................................
45
Step 4 Installing the ductwork
......................................................................
46
Ductwork arrangements ...........................................................................
46
Optional duct arrangement under concrete slab ................................. 47
Finalize ductwork
.......................................................................................
47
Duct fittings ................................................................................................. 48
Gas and Electrical Supply
Step 5 Gas supply location ............................................................................ 49
Step 6 Electrical supply location
..................................................................
49
Installation
Step 7 Installation ............................................................................................ 50
Halogen, updraft grill and downdraft grill
.............................................
50
Gascooktop................................................................................................ 50
Apply gasket strip ......................................................................................
50
Remove knobs and trim ............................................................................ 50
Joining multiple cooktops ........................................................................ 51
Attaching chassis support brace to equal-height cooktops ..............51
Attaching chassis support brace to different-height cooktops ........51
Joining cooktop to downdraft vent ......................................................... 52
Joining additional cooktop to downdraft vent or to downdraft grill. 53
Securing cooktop(s) to countefiop ......................................................... 53
Reorient blower .......................................................................................... 54
Relocate blower
.........................................................................................
55
Step 8 Connect gas ........................................................................................- 55
Step 9 Connect electrical
...............................................................................
56
Electrical power requirements ................................................................ 56
Step 10 Assemble burners, check ignition
...................................................
57
Remote Control Installation
Pub. No. 3-AO1O option for component cooktops ......................................... 58
Mounting downdraft blower control
..........................................................
58-59
Accessory kit Installation ............................................................................. 59-60
NC)TE:
While performing installations described in this guide. safety glasses or goggles should be worn.
Product improvement is a continuing endeavor at General Electric. Therefore, materials.
appearance and specifications are subject to change without notice.
33




