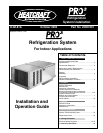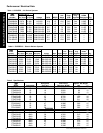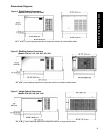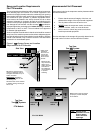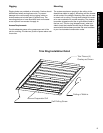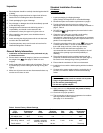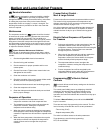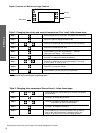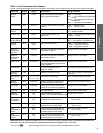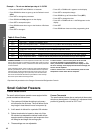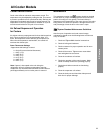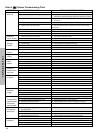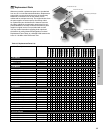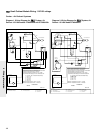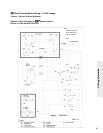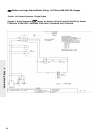
4
Side View
1. Ownerʼs Operating Instructions
Space and Location Requirements
For PTN models.
The most important consideration which must be taken into account
when deciding upon the location of air-cooled equipment is the
provision for a supply of ambient air to the condensing unit. Ignoring
this essential requirement will result in higher condensing pressure
and contribute to poor operation or potential equipment failure.
Units must not be located in the vicinity of steam, hot air or fume
exhausts. Adequate air circulation through the condensing unit is
critical to ensure proper equipment operation. Improper installation
can damage the unit and will void the warranty.
penthouse-
style packaged units are designed for indoor use only in ambient
temperatures of 50°F to 100°F. The unit cabinet is not approved
for weather tight applications.
Another important consideration is that the unit should be mounted
away from noise sensitive spaces and must have adequate support
to avoid vibration and noise transmission into the building. Storage
should not be allowed on top of walk-in structure. Unit must not be
enclosed in an unventilated space.
Recommended Unit Placement
Some general rules for the evaporator section placement which
must be followed are:
1. Ensure that the structural integrity of the box can
withstand the weight of the top mounted equipment.
2. The air pattern must cover the entire room.
3.
NEVER locate the evaporator section over doors.
4. Location of aisles, racks, etc. must be known.
5. Never remove or unlock any panel cam-locks to
install top mounted equipment.
The size and shape of the storage will generally determine the
type and number of units to be used and their location.
Mounting rails
may be used to
attach unit to
ceiling.Through-
bolts should
be insulated or
non-conductive
to prevent
sweating.
Figure 1. System Space and Location
Requirements for PTN models
Minimum 2" clearance from
opening to adjacent wall. No
storage is allowable on top of
walk-in structure.
IMPORTANT: Ventilation
air must be provided for the
condensing unit.
Structure must not be masked
to building ceiling, blocking air
flow to unit.
Allow 2 feet
clearance
above unit to
remove top
panel and to
allow service
access.
Top View
One System
Evaporator
Section
Compressor
Section
Evaporator
Airflow
W
Min.
W
Min.
2 x Width
Min.
Evaporator
Section
Compressor
Section
Evaporator
Section
Compressor
Section
Multiple units must be spaced
properly to provide adequate
air circulation.
NOTE: Always avoid
placement of units
directly above
doors and door
openings.
W = Unit Width
Top View
Two Systems
PTN Models
Evaporator
Airflow
Evaporator
Airflow



