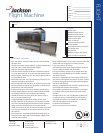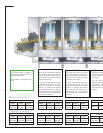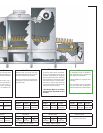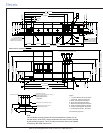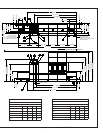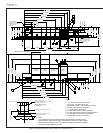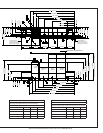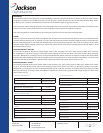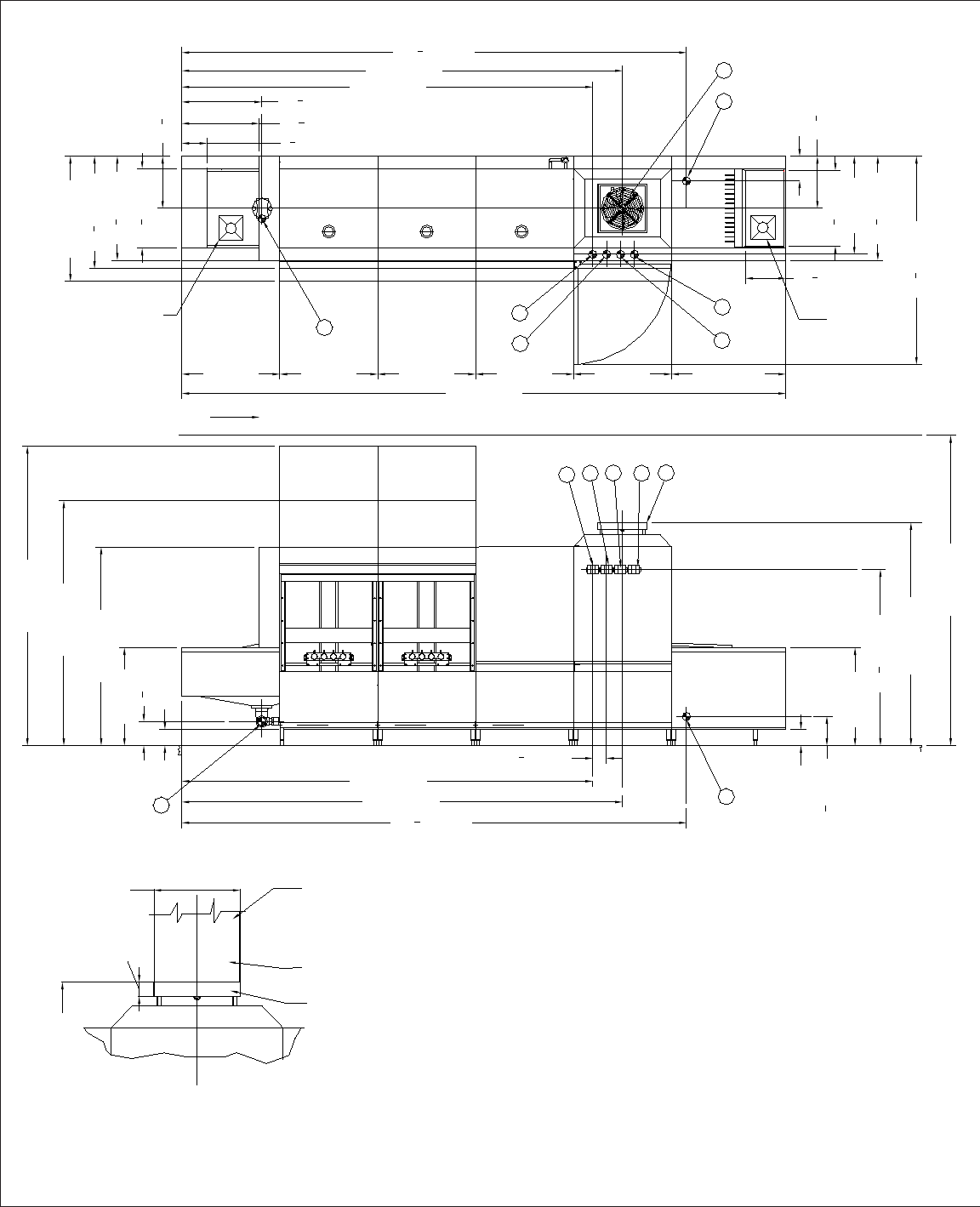
Visit us at www.jacksonmsc.com or call us at 1-888-800-5672
Electric
3" [76mm] Minimum
Floor Sink or Floor Drain
(Optional to drain at load or
unload end of the machine.)
1
7
6
Control Cabinet Door Open
Doors In The Open Postion
Power Connections Inside Control Panel
2
3
4
5
TYPICAL
Top of Exhaust Fan Housing
6
1
2
3
4
5
6'-10" [2083mm]
9'-6" [2896mm]
10
3
4
" [273mm]
3' [914mm]
5'-4
3
4
" [1644mm]
6" [152mm]
5
1
8
" [129mm]
15'-5
1
2
" [4712mm]
13'-6" [4115mm]
12'-7" [3836mm]
6" [152mm]
8
7
8
" [226mm]
3' [914mm]
6'-1" [1855mm]
9'-2" [2794mm]
18'-6" [5639mm]
3'-6" [1067mm]3' [915mm]3' [914mm]3' [914mm]3' [914mm]3' [914mm]
9" [229mm]
1'-7
1
8
" [486mm]
3' [914mm]
3'-2
1
4
" [972mm]
6'-4
1
2
" [1943mm]
15'-5
1
2
" [4712mm]
13'-6" [4115mm]
12'-7" [3836mm]
2'-5
3
8
" [746mm]
2'-4
3
8
" [721mm]
1'-7
1
8
" [486mm]
3'-2
1
4
" [971mm]
3'-5
1
4
" [1048mm]
3'-10" [1168mm]
DIRECTION OF OPERATION
7
7'-6" [2286mm]
Optional - Short Doors In The Open Position
Maximum Ceiling Height for Short Doors - 7'-10" [2388mm]
1'-2
3
4
" [375mm]
2'-3
3
4
" [706mm]
3" [76mm] Minimum
Floor Sink or Floor Drain
(Optional to drain at load or
unload end of the machine.)
9
1
4
" [234mm]
2'-5
1
4
" [743mm]
Control Cabinet Door Open
7
6
4
5
2
3
1
3" [72mm] Minimum
Floor Sink or Floor Drain
(Optional to drain at load or unload
end of the machine.)
Doors In The Open Position
1
Typical
6
Top of Exhaust Fan Housing
Power Connections Inside Control Panel
2
3
4
5
DIRECTION OF OPERATION
1'-7
1
8
" [486mm]
3'-2
1
4
" [971mm]
3'-5
1
4
" [1048mm]
3'-10" [1168mm]
2'-4
3
8
" [721mm]
2'-5
3
8
" [746mm]
12'-7" [3836mm]
13'-6" [4115mm]
15'-5
1
2
" [4712mm]
9" [229mm]
1'-7
1
8
" [486mm]
3' [914mm]
3'-2
1
4
" [972mm]
6'-4
1
2
" [1943mm]
3' [914mm]3' [914mm]3' [914mm]3' [914mm]3' [915mm]3'-6" [1067mm]
18'-6" [5639mm]
9'-6" [2896mm]
9'-2" [2794mm]
6'-1" [1855mm]
3' [914mm]
8
7
8
" [226mm]
6" [152mm]
12'-7" [3836mm]
13'-6" [4115mm]
15'-5
1
2
" [4711mm]
5
1
8
" [129mm]
6" [152mm]
10
3
4
" [273mm]
3' [914mm]
5'-4
3
4
" [1644mm]
6'-10" [2083mm]
7
7'-6" [2286mm]
Optional - Short Doors In The Open Position
Maximum Ceiling Height for Short Doors - 7'-10" [2388mm]
3" [72mm] Minimum
Floor Sink or Floor Drain
(Optional to drain at load
or unload end of the machine.)
2'-3
3
4
" [706mm]
1'-2
3
4
" [375mm]
9
1
4
" [234mm]
2'-5
1
4
" [743mm]
Note:
The condensate removal system built into the dishmachine consists of a fan
that will remove 1200 CFM. A single condensate connection must be provided
by the installing contractor. This is an indirect connection that must be capable
of removing 1200 CFM from the area.
A.F.F.
Exhaust Requirements
- 1200 CFM
6'-10" [2083mm]
3" [72mm] Deep
18" [457mm] I.D. Square
Condensate duct pan mounted on top of
dishmachine electrical section.
Condensate Exhaust Duct
Minimum 18" Square (Cross Section 324 Sq. In.)
Provided by HVAC Contractor
Condensate duct to extended into duct pan.
Legend
1 - 1-1/2" NPT Machine Drain Connection
(Floor drain - optional to either end)
2 - *Wash Tank Electrical Connection
3 - *Rinse Tank Electrical Connection
4 - *Booster Heater Electrical Connection
5 - *Motor Controls Electrical Connection
6 - 3/4" NPT Incoming Water Connection
7 - Condensate Connection - See Detail
*See Table For Amp Draw



