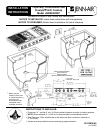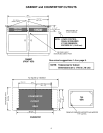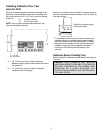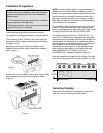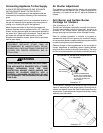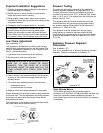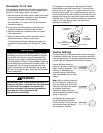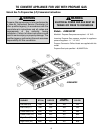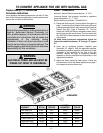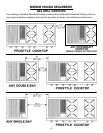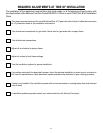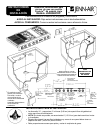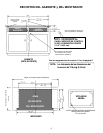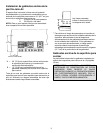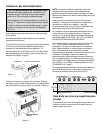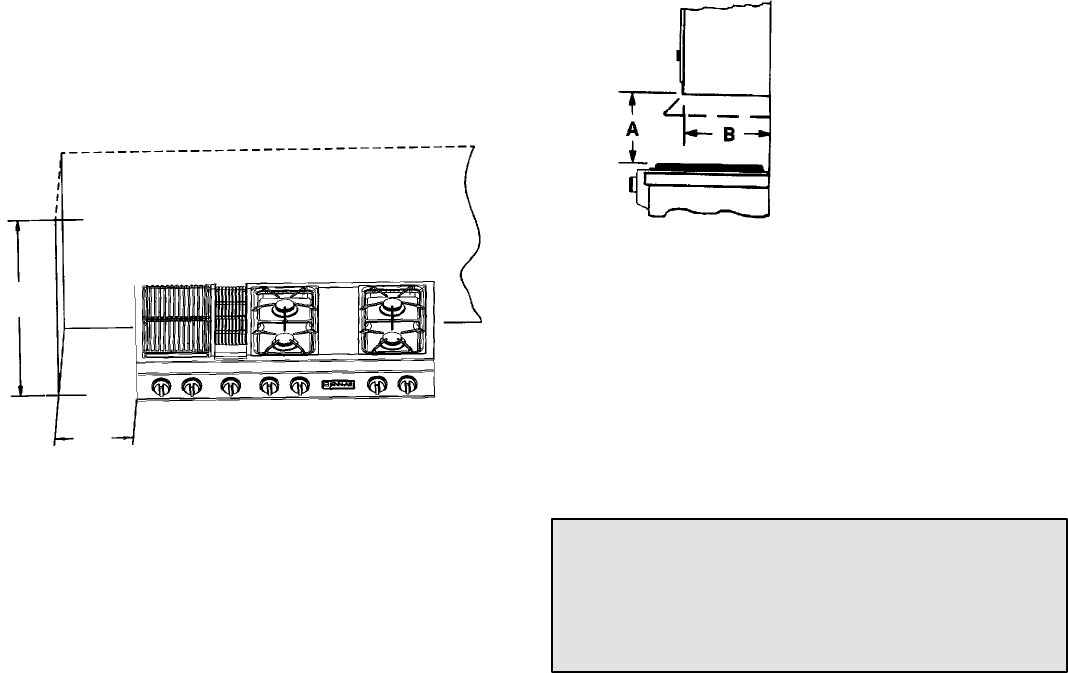
3
Installing Cabinetry Over Your
Jenn-Air Grill
Minimum horizontal c learance between the edge of the
appliance and combustible construction extending from
the cooking surface to 18² (45.7 cm) above the c ooking
surface is:
1
:² (4.45 cm) at rear
8² (20.32 c m) at sides
NOTE: This is not the recommended clearance, but
minimum allowable c learance.
Cabinets Above Cooking Top
Maximum depth of cabinets installed abov e cooking top is
13 inches.
CAUTION: SOME CABINETS AND BUILDING
MATERIALS ARE NOT DESIGNED TO WITHSTAND
THE HEAT PRODUCED BY THE NORMAL SAFE
OPERATION OF A LISTED APPLIANCE. DIS-
COLORATION OR DAMAGE, SUCH AS DELAMINA-
TION, MAY OCCUR.
Dotted lines indicate r ange
hood construction.
* To eliminate the risk of burns or fire by reaching ov er
heated surface units, cabinet s torage space located
above the s urface units should be avoided. If cabinet
storage is to be provided, the risk can be reduced by
installing a r ange hood that projects horizontally a
minimum of 5 inches beyond the bottom of the
cabinets.
*A =30² (76.2 cm) minimum v ertical clearance
between cooking surface and construction above
the appliance.
B=13² (33.02 cm) maximum depth of cabinets
installed above cooking top.
Avoid use of cabinets above cooktop for storage space to
eliminate associated potential hazards such as reaching
over open flames.
18²
(45.7 cm)
8²
(20.3 cm)
MIN. CLEARANCE



