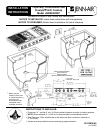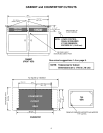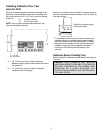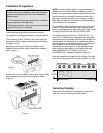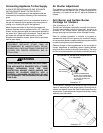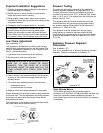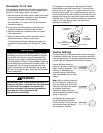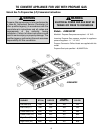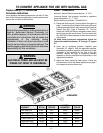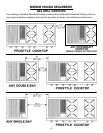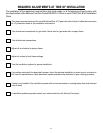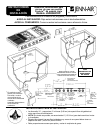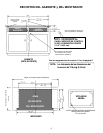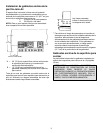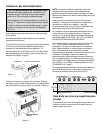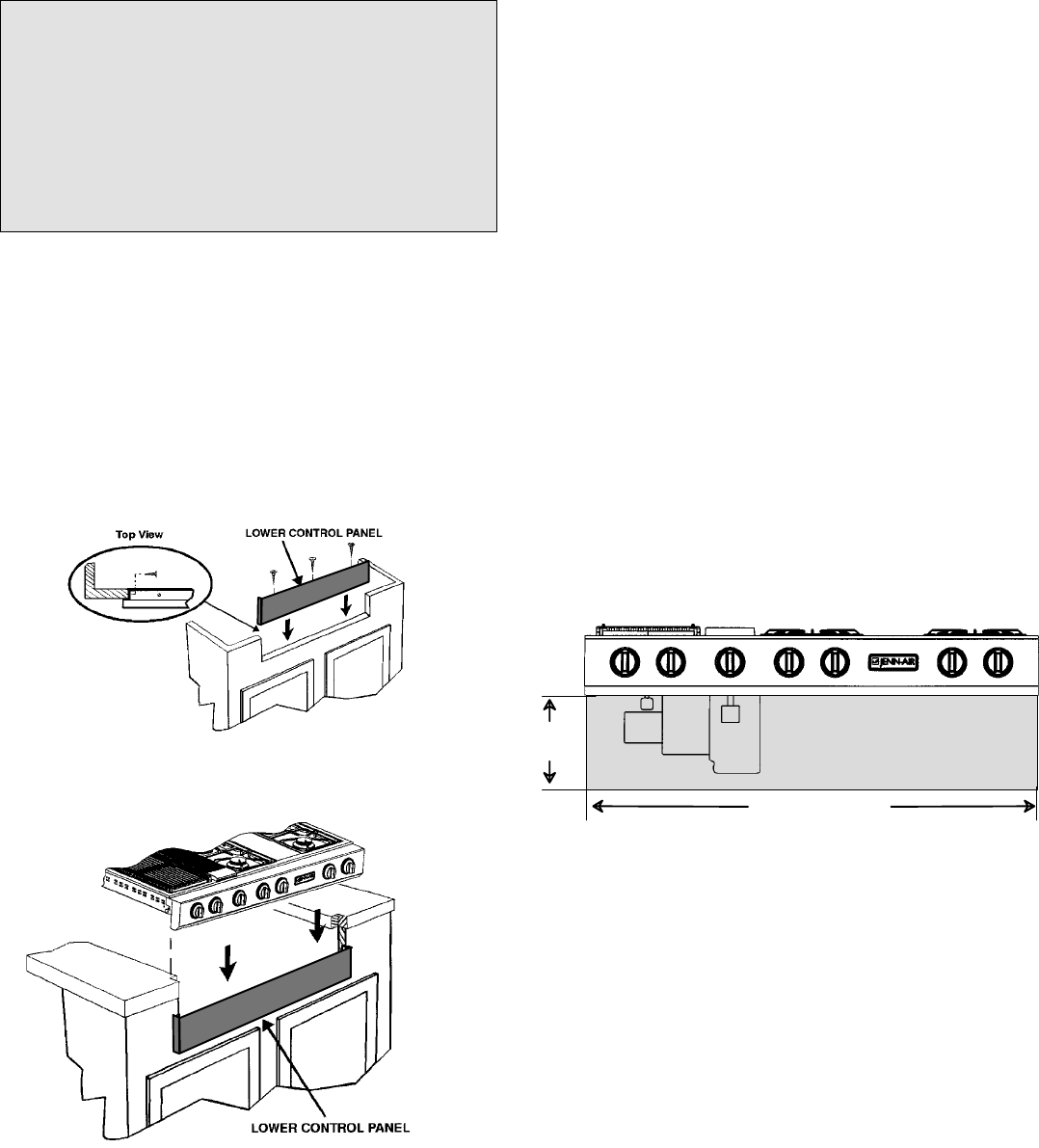
4
Follow accompanying ducting instructions carefully.
This appliance is designed to always be vented outdoors.
The Countertop Cutout, Cabinet Front Cutout and Duct
Opening should be prepared according to the illustration
on pages 1 and 2.
Install the Lower Control P anel in the bottom of the
Cabinet Cutout as s hown using screws from Hardware
pack. (Figure 1).
NOTE: For some c abinet s tyles, it may be necessary to
reinforce the front of the cabinet by attaching a brace
from front to r ear inside the cabinet under the Burner B ox.
Install ductwork per duc ting ins tructions provided. Duct
openings in cabinet are shown in the drawing on page 1.
Make electrical and gas connections as des cribed below
in this s ection of the instructions.
The installation of this appliance must conform with local
codes or, in the abs ence of local codes, with the latest
edition of the National Fuel Gas Code, ANSI Z.223.1 USA
or current CAN/CGA-B149 INSTALLATION CODE.
The electrical s upply required is 110/120-volt, A.C., 15
amp, 60 Hz . This appliance is equipped with a grounded
type power cord. A grounded outlet must be provided. It is
recommended, for convenience, this outlet be located in
the area s hown in the s haded illustration. This appliance,
when installed, must be electrically grounded in
accordance with local c odes or, in the abs ence of local
codes, with the latest edition of the National Electrical
Code ANSI/NFPA No. 70 USA or c urrent CSA
STANDARD C22.1 Canadian Electrical Code part 1.
User may experience oc casional c ircuit tripping if Ground
Fault Circuit Interrupter (GFCI) outlet or breaker is in use.
Position unit in the Countertop Cutout. Main Control Panel
should overlap top of Lower Control Panel as shown.
(Figure 2).
Figure 1
Figure 2
10 1/16²
(25.56 cm)
46 13/16² (118.90 cm)
Servicing Cooktop
When servicing cooktop it is necessary to remove the
main top, prior to removing the c ontrol panel.
In T h e Commonwealth Of Massachusetts
This product must be installed by a licensed plumber or
gas fitter when installed within the Commonwealth of
Massachusetts.
A “T” handle type manual gas valve must be installed in
the gas s upply line to this applianc e.
A flexible gas connector, when used, must not exceed a
length of three ( 3) feet / 36 inches.
Installation Of Appliance



