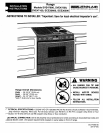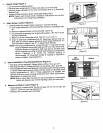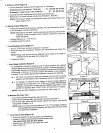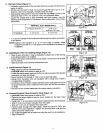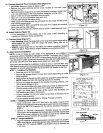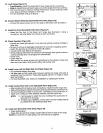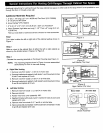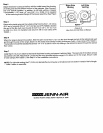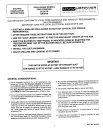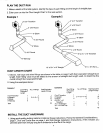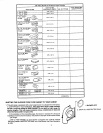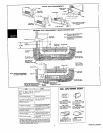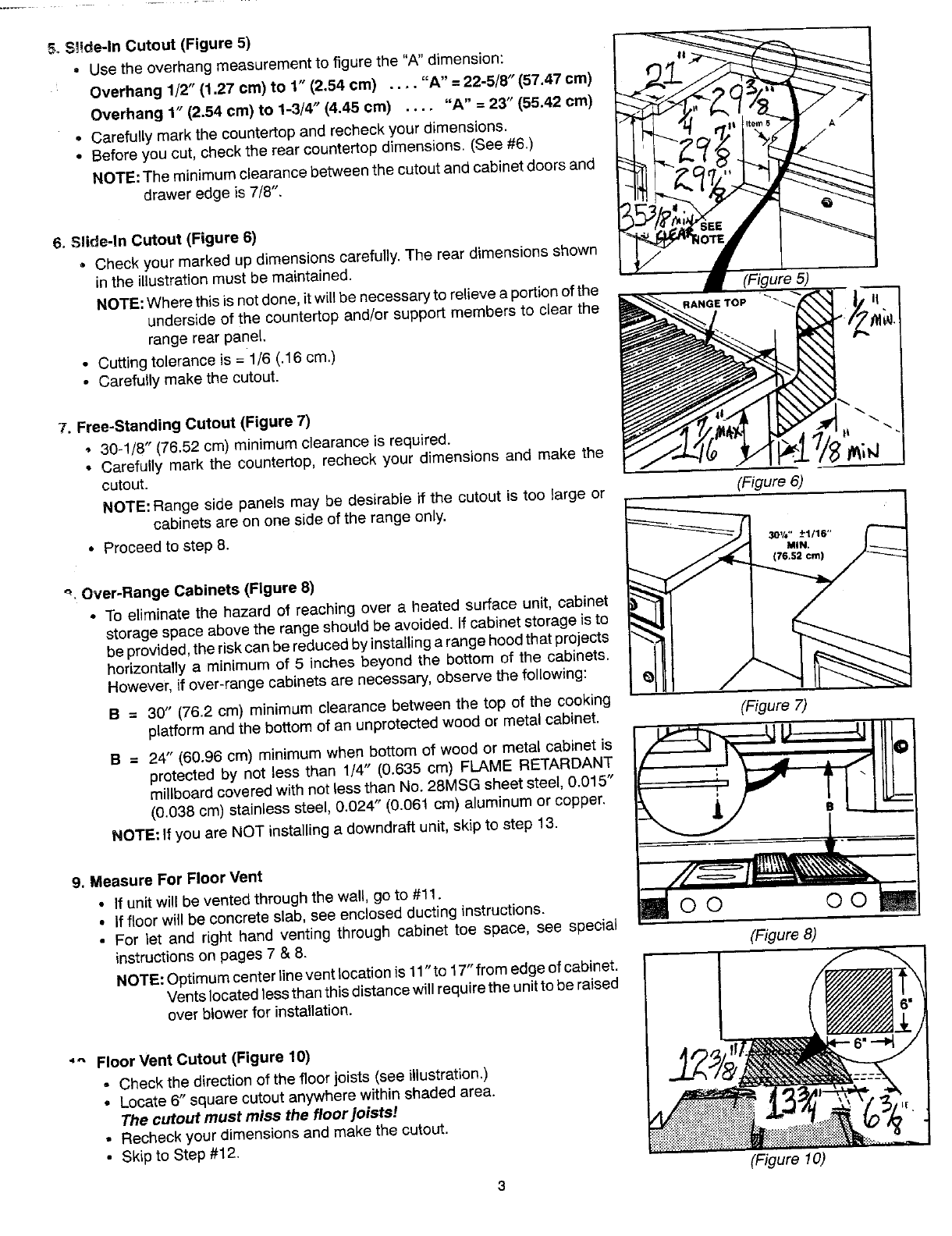
5. Slide-In Cutout (Figure5)
* Usethe overhangmeasurementto figure the "A"dimension:
Overhang 1/2" (1.27cm) to 1" (2.54cm) .... "A" = 22-5/8"(57,47cm)
Overhang1" (2.54cm) to 1-3/4" (4.45cm) .... "A" = 23" (55.42cm)
. Carefullymarkthe countertopand recheckyour dimensions.
• Beforeyou cut, checkthe rear countertopdimensions. (See#6.)
NOTE:The minimumclearancebetweenthe cutoutandcabinetdoors and
drawer edge is 7/8".
6. Slide-InCutout (Figure 6)
• Check your markedup dimensionscarefully.The rear dimensionsshown
inthe illustrationmustbe maintained.
NOTE:Wherethis isnot done,it willbe necessaryto relievea portionof the (Figure5)
undersideof the countertop and/or support membersto clear the
rangerear panel.
• Cuttingtolerance is = 1/'6(.16 cm.)
• Carefullymakethe cutout.
7. Free-StandingCutout (Figure7)
• 30-1/'8"(76.52cm) minimumclearance is required.
• Carefully mark the countertop, recheck your dimensions and make the
cutout.
NOTE:Range side panels may be desirable if the cutout is too large or (Figure6)
cabinetsare on one sideof the rangeonly. __.,._,.-_1/_
• Proceedto step 8. 3or.-_.1/le,,
_, Over-RangeCabinets (Figure8)
- To eliminate the hazard of reachingover a heated surface unit, cabinet _-"'T_'[
storage spaceabovethe rangeshould beavoided. If cabinet storageisto
beprovided,theriskcanbereducedby installingarangehoodthatprojects
horizontallya minimumof 5 inches beyond the bottom of the cabinets.
However,if over-rangecabinetsare necessary,observethe following:
B = 30" (76.2cm) minimumclearance betweenthe top of the cooking
platformand the bottom of an unprotectedwood or metal cabinet. (Figure7)
B = 24" (60,96 ore) minimumwhen bottomof wood or metal cabinetis _J_______._-_. _
protected by not less than 1/4" (0.635 cm) FLAME RETARDANT _)
millboardcoveredwithnot lessthan No.28MSGsheetsteel, 0.015" _
(0.038 cm)stainless steel,0.024" (0.061 cm) aluminumor copper. _ _)" "" I _--
you are NOT installinga downdraftunit,skip to step 13. _ T
NOTE:
If
9. MeasureFor FloorVent //_/_
• If unit will be ventedthrough the wall, go to #11. IF /
• Iffloor willbe concreteslab,see enclosedductinginstructions. _ O O O O
• For let and right hand venting through cabinet toe space, see special
instructionson pages7 & 8. (Figure8)
NOTE:Optimumcenterlinevent locationis 11"to 17"fromedgeof cabinet.
Ventslocatedlessthanthisdistancewill requiretheunitto be raised
over blower for installation.
_" FloorVent Cutout(Figure 10)
- Checkthe directionof the floor joists (seeillustration.)
• Locate6" square cutout anywherewithin shadedarea.
The cutout must miss the floor joists!
• Recheckyour dimensionsandmake the cutout.
• Skip to Step#12.
(Figure 10)
3



