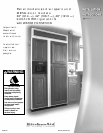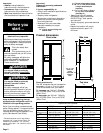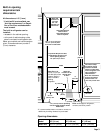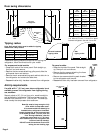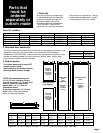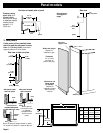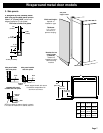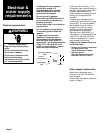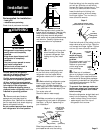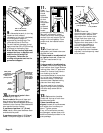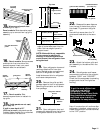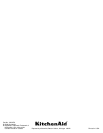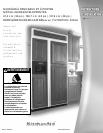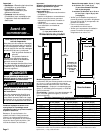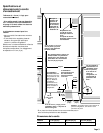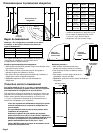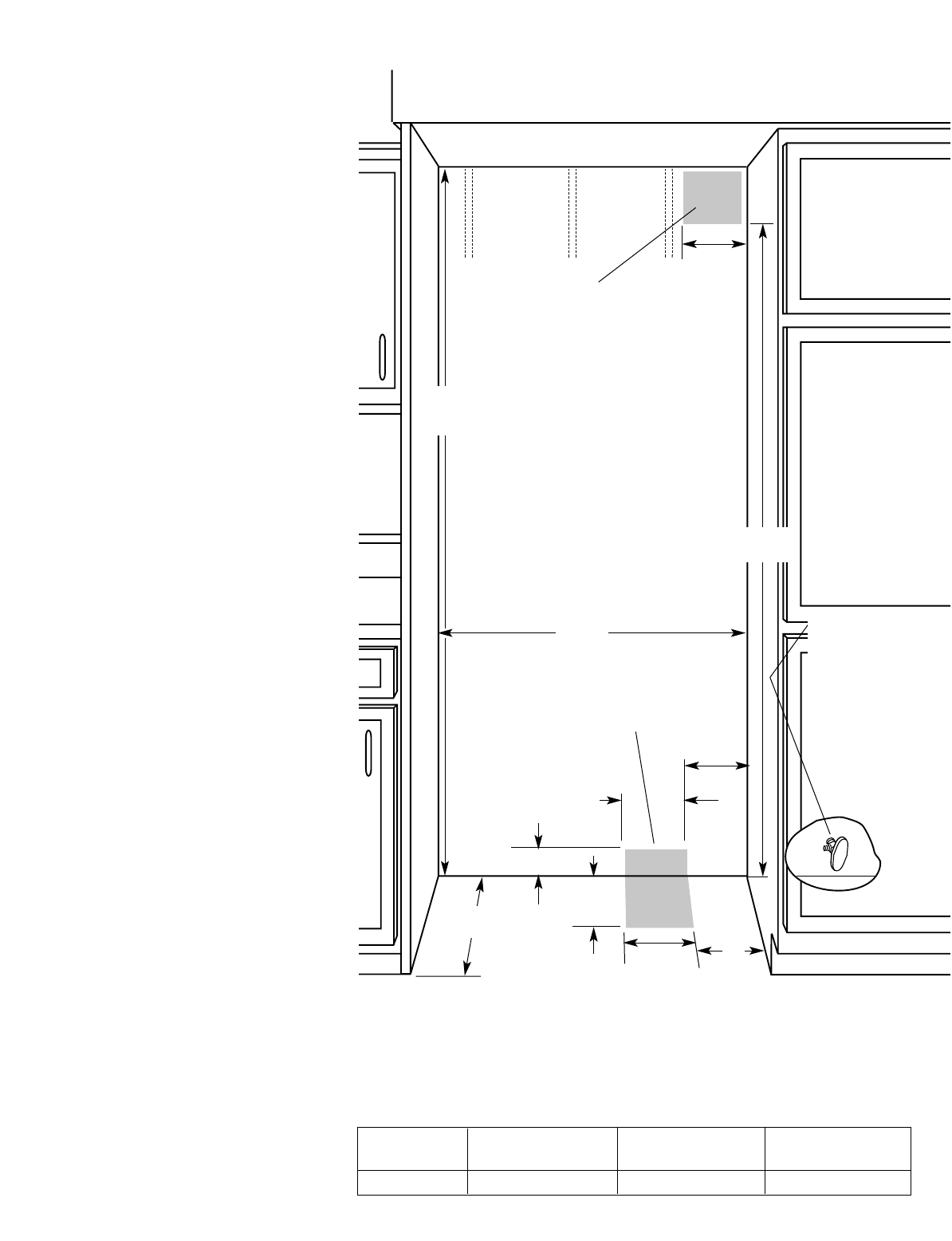
Model
Width min.
36" (91 cm)
35-1/2" (90 cm)
42" (106 cm)
41-1/2" (105 cm)
48" (122 cm)
47-1/2" (120 cm)
Built-in opening
requirements &
dimensions
All dimensions ±1/8" (3 mm)
Grounded electrical
outlet location
Grounded electrical
outlet is required.
Mark stud
locations on
rear wall
80" - 90"
(203-229 cm)
above floor.
Floor: Must support refrigerator,
contents, and door panels.
*If a recommended water line location is used, no
additional plumbing needs to be purchased.
Water line must
provide 15-100 psi
(103-690 kPa) water
pressure. Rough in
water line before
installing
refrigerator.
7"
(18 cm)
6"
(15.2 cm)
6" (15.2 cm)
3" (7.6 cm)
If optional side panel is used,
install support board on rear
wall if opening depth is
25" (63.5 cm) or more.
83-1/4” (211.5 cm) min.
84-3/4” (215 cm) max.
to bottom of solid soffit.*
23-1/2”
(60 cm) min.
Opening dimensions
Page 3
Water line
location can be
through floor
or wall.
*
11"
(28 cm)
1/2" (12 mm) hole for plumbing
can be located anywhere within
shaded area.
The built-in refrigerator can be
installed:
• recessed in the cabinet opening.
• at the end of cabinets using a side
panel to enclose the refrigerator side.
Select one method and use dimensions
given. Dimensions shown provide 0"
(0 cm) clearance.
77"
(196 cm)
6"
(15.2 cm)
6"
(15.2 cm)
Width
* If solid soffit is not available, see
“Anti-tip requirements” on Page 4.
One of the three methods shown
must be used.
The water hookup
connection may be
located in the base
cabinet on either side
of the refrigerator. The
right hand side is
recommended.*
Note: The access hole
through the cabinet
must be within 1/2”
(12.7 mm) of rear wall.



